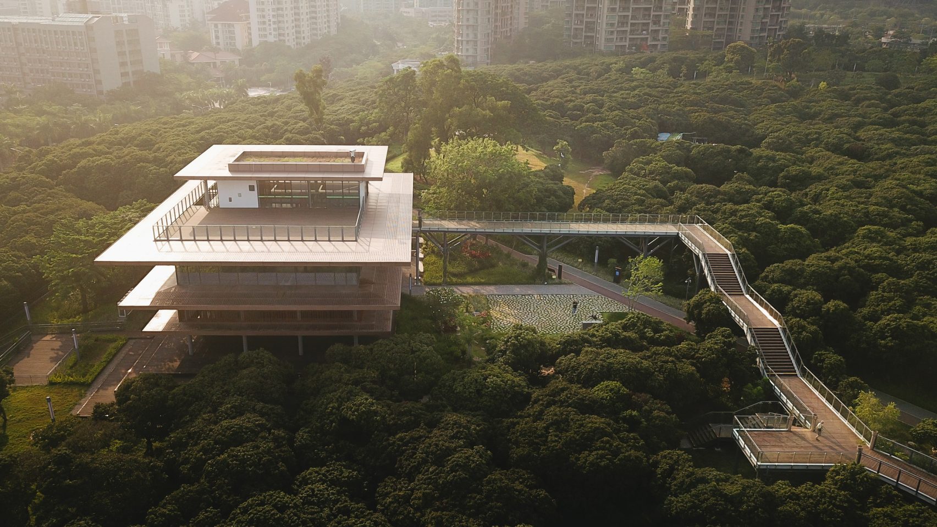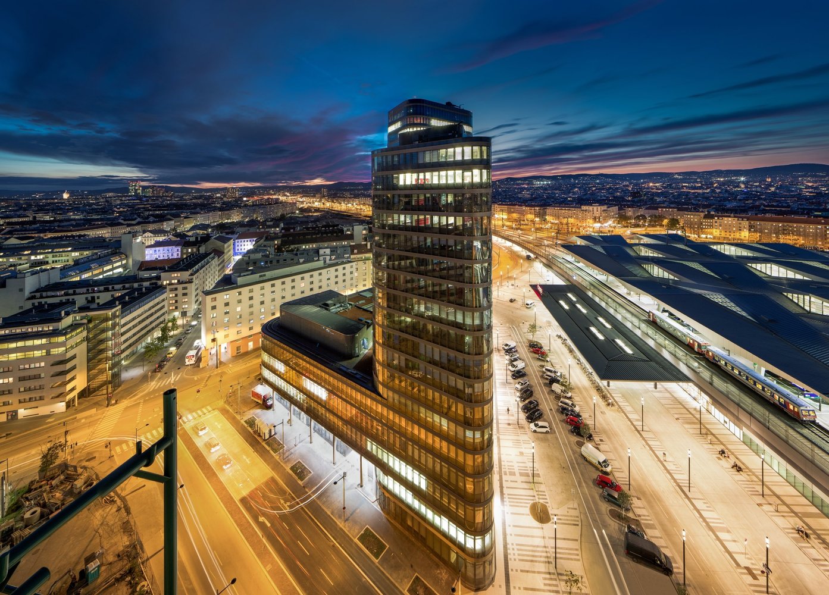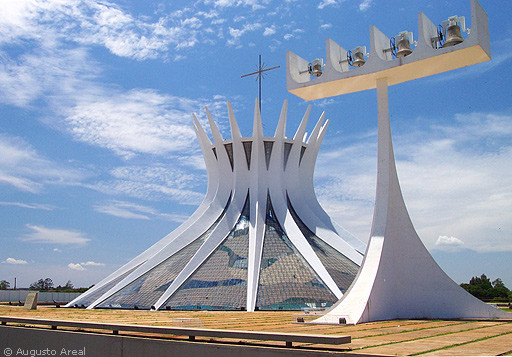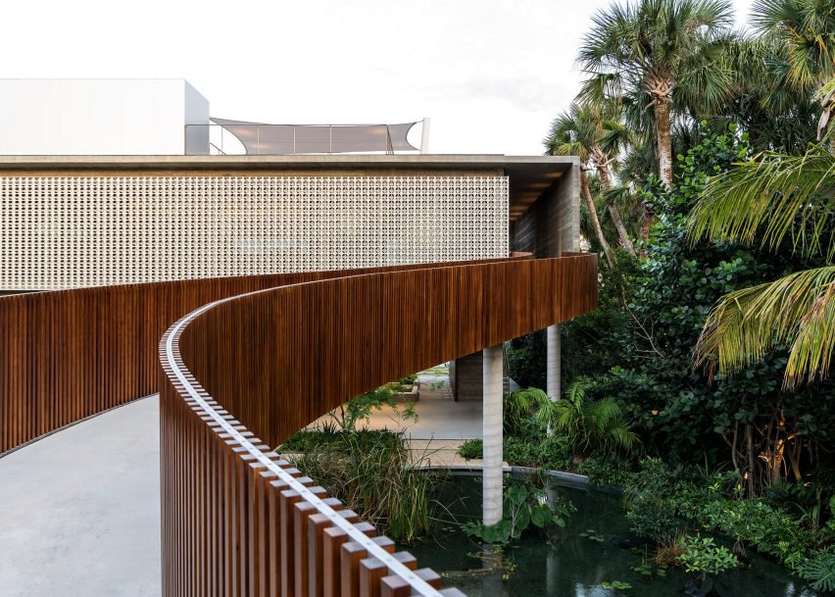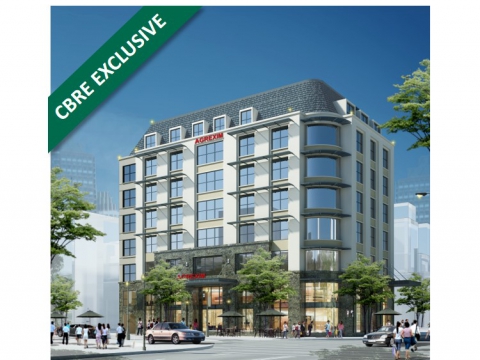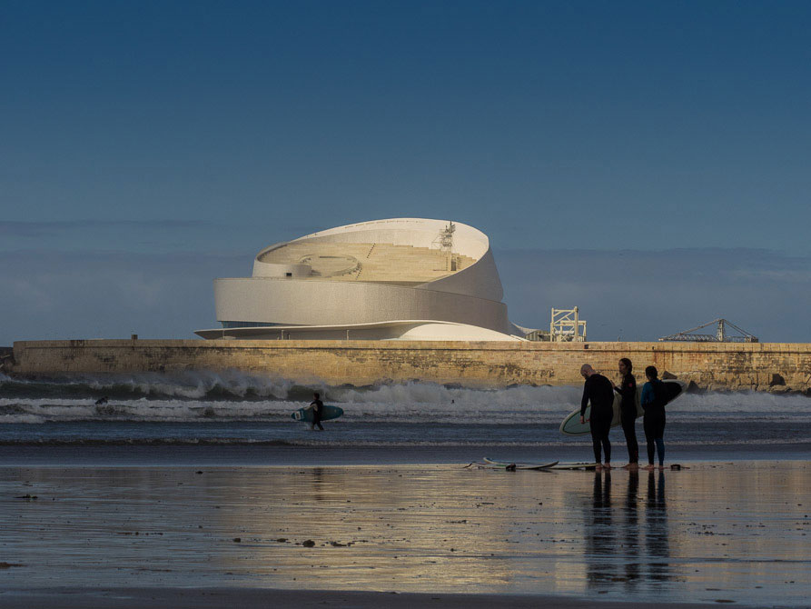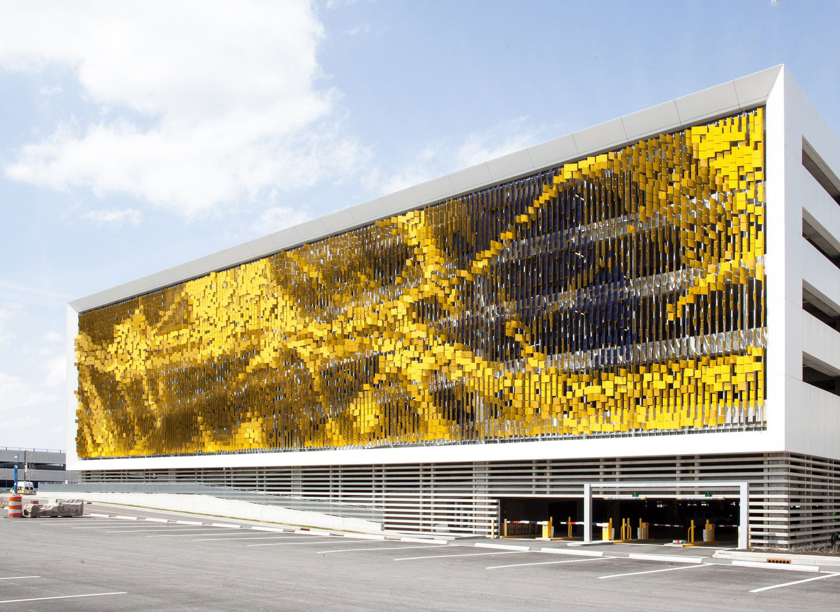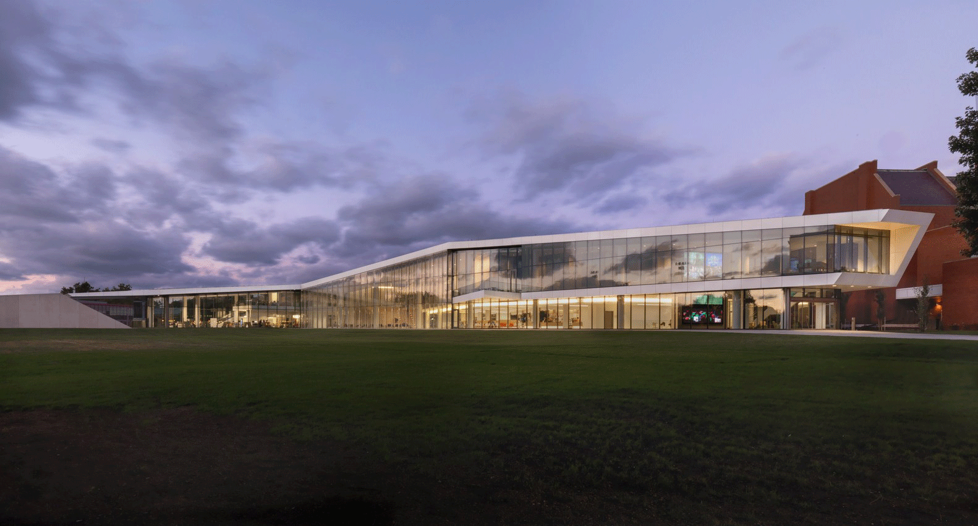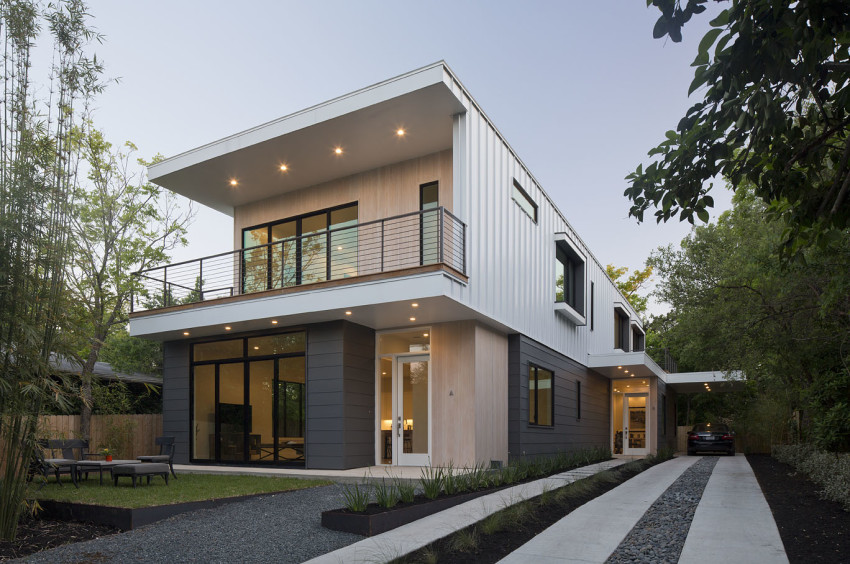Project Credits
- Project: Blackbird House, Aspen, Colo.
- Client: Frederic Horne
- Architect: Will Bruder Architects, Phoenix . Will Bruder, FAIA (principal and design lead); Kent McClure, Jacqueline Twardowski, Craig Chapple, Marjorie Whitton (project team)
- Structural Engineer: Rudow + Berry
- Mechanical Engineer: Otterbein Engineering
- Interior Designer: Will Bruder Architects
- Landscape Architect: BlueGreen
- General Contractor: Koru
- Size: 5,829 square feet
- Cost: Withheld















Aspen has no shortage of spectacular single-family homes, many designed by some of the world’s leading architects. If you know where to find them, you can spot houses by John Lautner, Robert A.M. Stern, FAIA, Antoine Predock, FAIA, Renzo Piano, Hon. FAIA, and Bohlin Cywinski Jackson.
Time to add Will Bruder, FAIA, to that list. The Phoenix-based architect recently completed Blackbird House, a dramatic 5,829-square-foot structure clad in shou-sugi-ban cypress. Unlike many of the Aspen area’s high-end houses, it’s set right in town, on a quiet cul-de-sac just three blocks from the main ski lift. What’s more, Bruder designed and built Blackbird as a multimillion-dollar spec house, complete with furniture, flatware, linens—even art on the walls. The house sold in just four days to a New York family looking for a second home.
Bruder conceived the house with friend and business partner Frederic Horne, who sensed that Aspen was ready for a modern “urban mountain retreat” in the town’s urban core. They found a 0.21-acre property in a neighborhood of relatively modest single-family homes and apartments. Bruder then faced designing a house that would conform to Aspen’s form-based zoning code, which includes design standards to preserve the town’s established scale and character, and he was game for the challenge. “I’m a devout modernist,” Bruder says, “but I thoroughly believe that cities are made better by form-based zoning.”
Aspen’s design standards do not prescribe any particular architectural style, but they are quite specific when it comes to elements such as building orientation, volume, fence height, and the like. Blackbird is a far cry from Aspen’s historic cabins or ornate Victorians, but its size and scale fit the neighborhood.“It’s very modest and quiet,” Bruder says.
Indeed, the burnt-wood exterior allows the house to almost disappear when viewed from the street, particularly at dusk. “It’s a dance between the positive and the void,” Bruder says. A copper butterfly roof gives the house a birdlike quality (it’s no wonder Bruder’s wife came up with the “Blackbird” moniker).
Inside, Bruder and his team used rustic yet luxurious materials, such as white rift-sawn oak for doors and cabinets, walnut planks for floors, and textured gray stone for the master-bedroom fireplace. There are five bedroom suites and three levels. Large windows take advantage of stunning mountain views.
Bruder calls Blackbird House “a place-appropriate, sophisticated, rustic, comfortable house,” and he and Horne are already looking for another lot to build a second high-end spec house.“There’s clearly a market in Aspen for this kind of venture,” Bruder says.
Text by David Hill
Source architectmagazine.com

