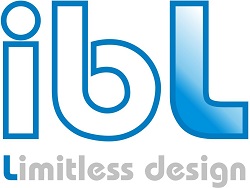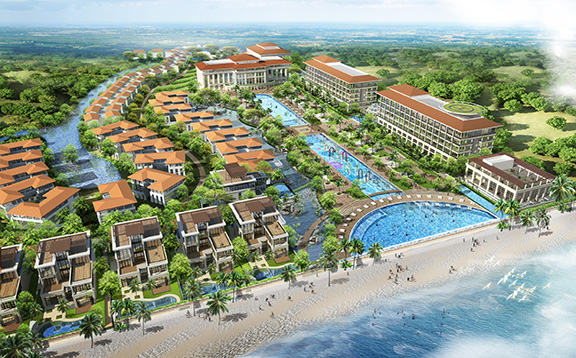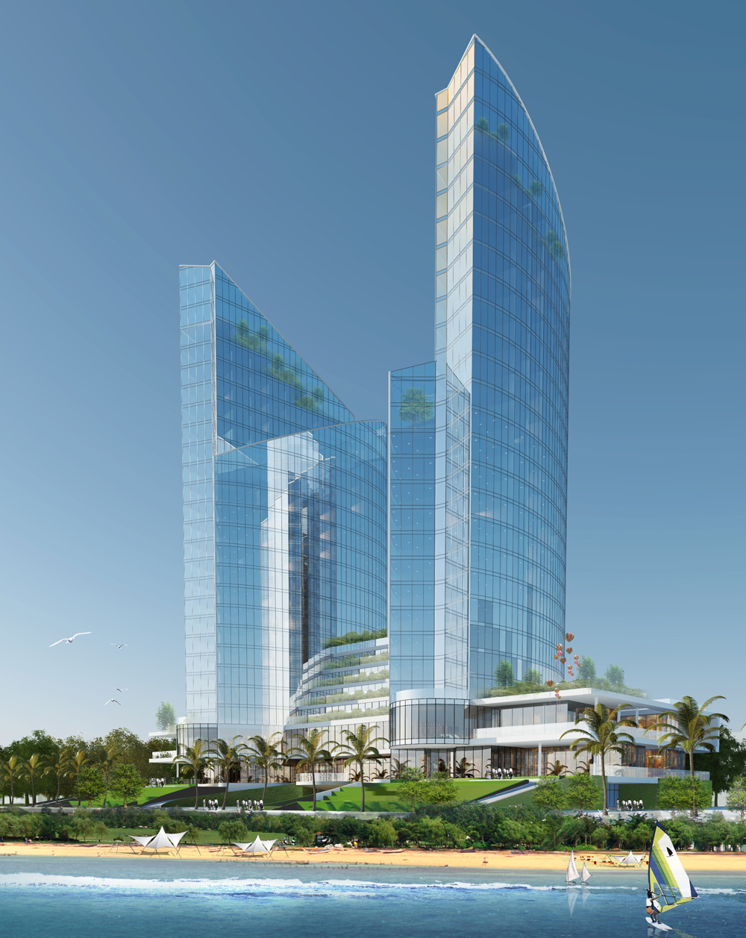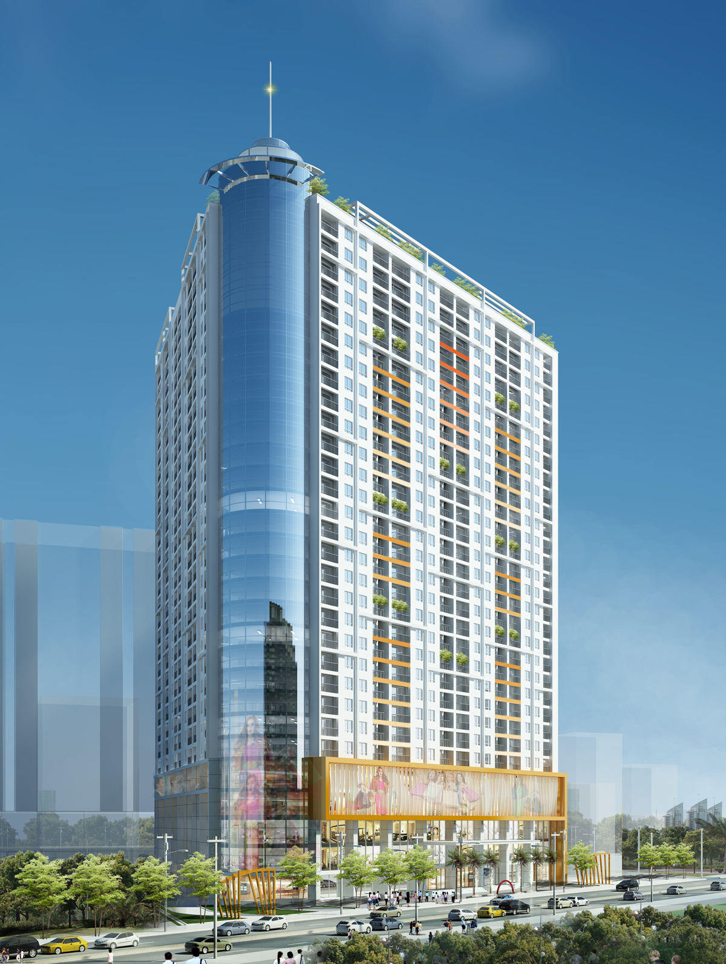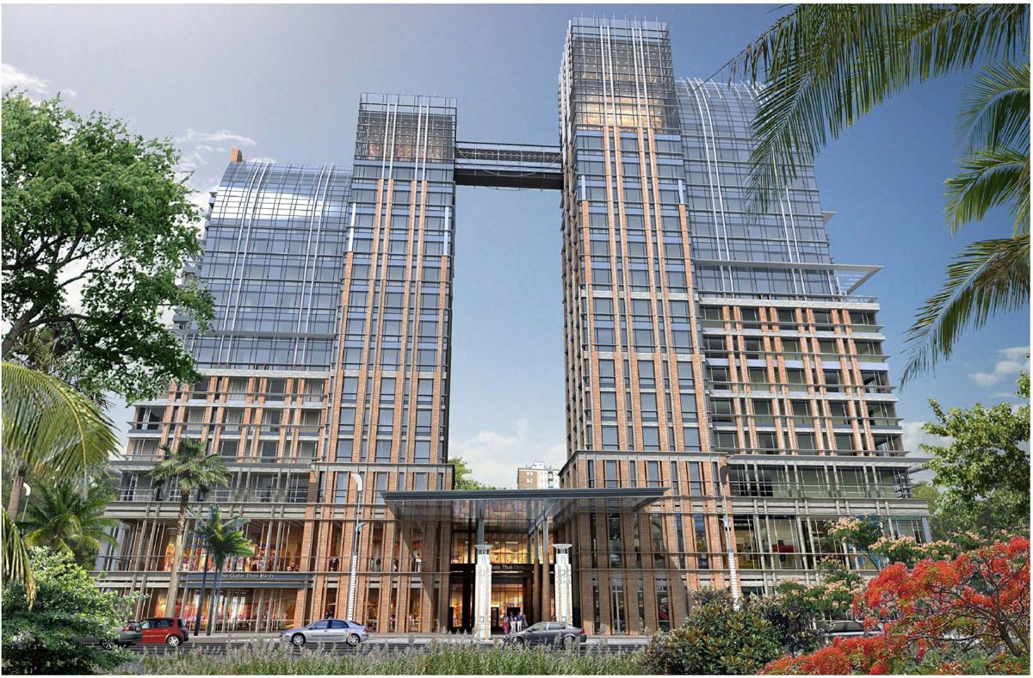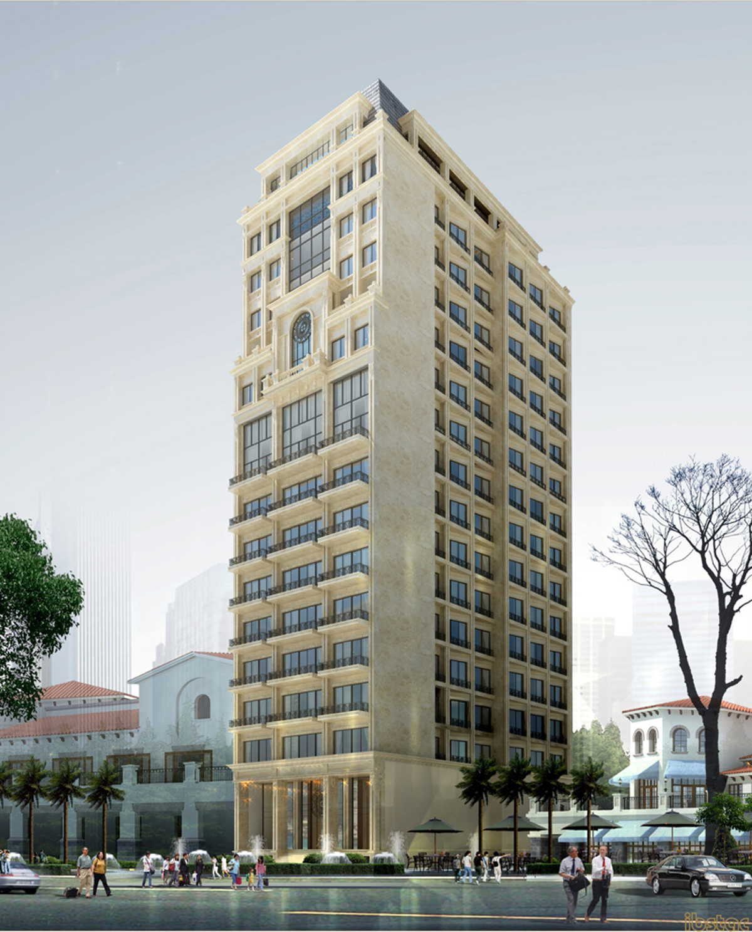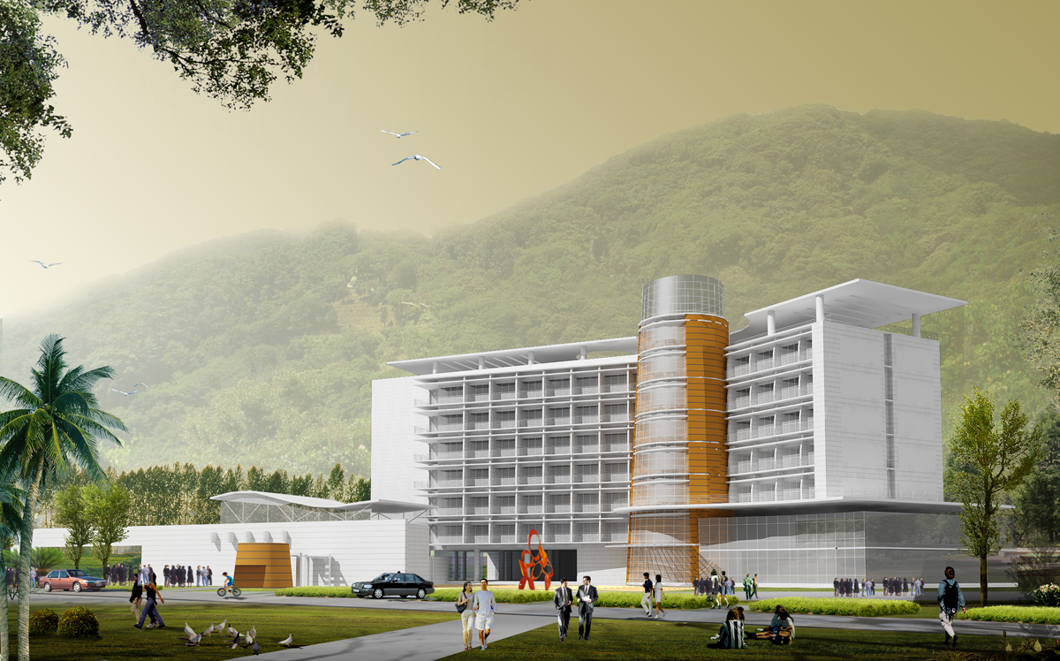Danang is known as Vietnam’s most livable city as well as a place human is in harmony with nature. In addition, Vietnam’s most livable city is also home to picturesque mountains, poetic Han river, white sandy beach, port and an international airport. Danang’s popular destinations include Ba Na hill station, My Khe beach, Asia’s largest indoor recreational park (Fantasy park). Furthermore, tourists also can enjoy natural beauty of Danang by visiting to primary forest in Son Tra Peninsula, Hai van pass as well as Ngu Hanh Son. Especially, Danang situated in close proximity to three world heritage sites: Hue, Hoi An, My Son, beyond it, national park Phong Nha Ke Bang
Located in Danang city, Wynham Soleil Danang is planned in an area of 2.2 hecta at city centre:
– North: Next to Morrison Road
– East: Next to Ho Nghi Road
– South: Next to Pham Van Dong Road
– East: Next to Vo Nguyen Giap Road.
Especially, It is located in opposite with East Sea Park where the most important events of the city are held, and less than 100 meters away from Pham Van Dong bathing site. With poetic beachview along East Sea, Wynham Soleil Danang is promised to be an outstanding sketch in architectural landscape of the city as wel as a big magnet for tourists and investors.
Wynham Solei Danang is a four-tower complex consisting of 01 hotels and 03 apartment buildings meeting five-star standards. When completed, Wynham Solei Danang will be a new symbol of Danang. It not only brings customers to high lives, but also provides customers with green space in harmony with nature.
Scale of project: Developed in an area of 2.2 hectare, consisting of four building in the 50-to-57 storey range, Wyndham Soleil Danang shall be the tallest complex of Danang city which features 2000 condos in the 01-to 03-bedroom range and penthouse as well as 14 high-speed elevators. In addition, the complex will be furnished with fiberglass windows which have time resistance, and keep condo owners and tourists healthy. Wyndham Soleil Danang features a unique design inspired shape of sea waves, beautiful balconies, and sky bridge creating a solid connection between three buildings. Finally, Infinity rooftop pools will provide high-end service with tourists and condo owners.
Award: PPC An Thinh won two awards for “Best architecture design” and ”Best condo development” which are for Wyndham Soleil Danang project in June, 2016. Winning these two awards is not only the proud of our company but also pride of Danang city.














