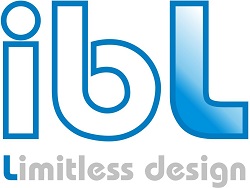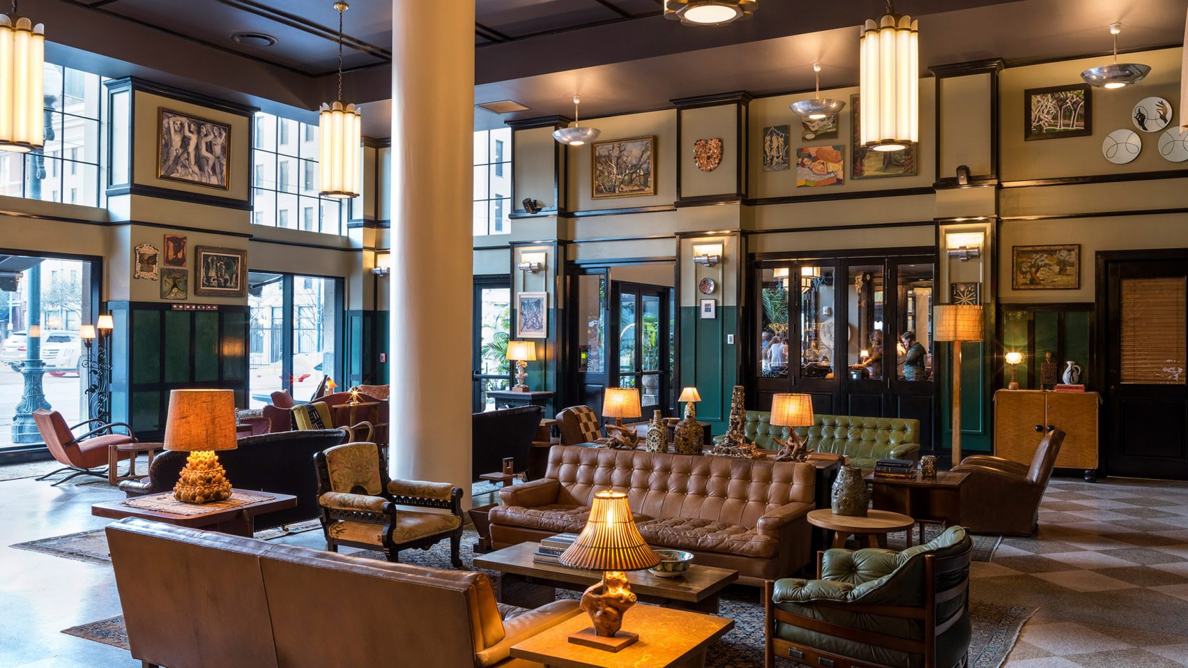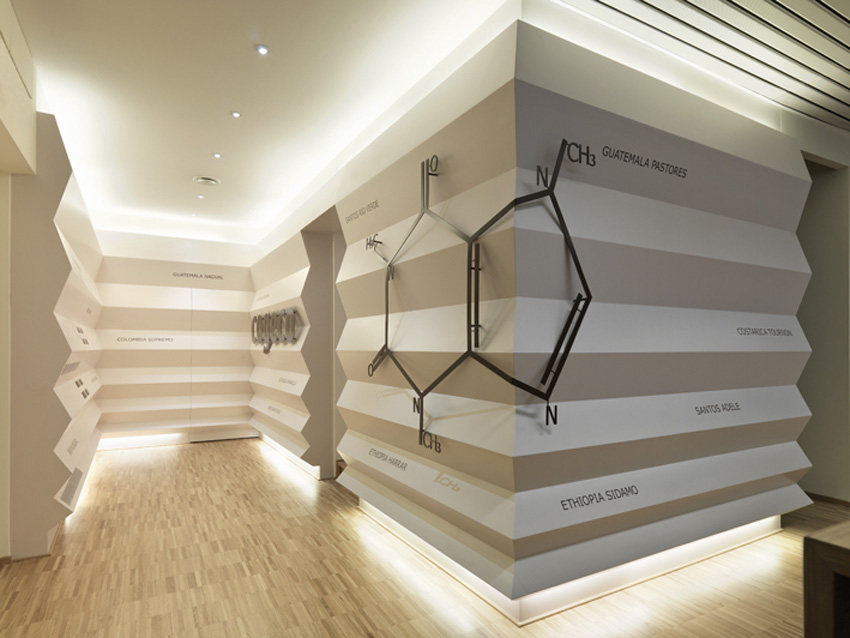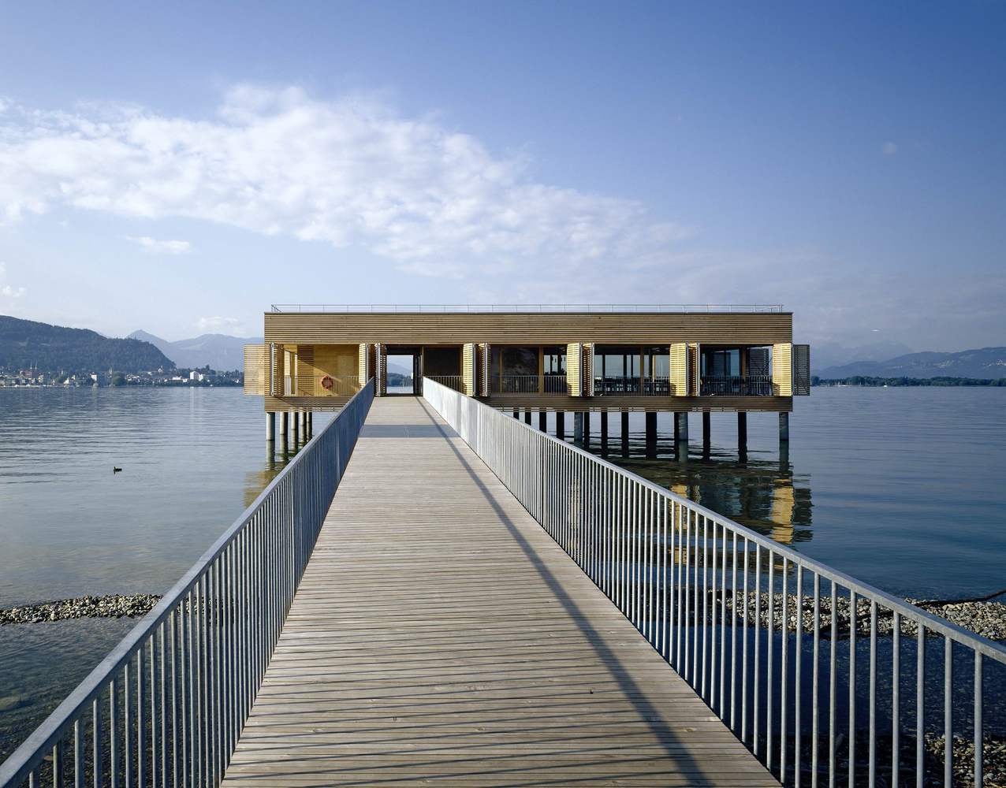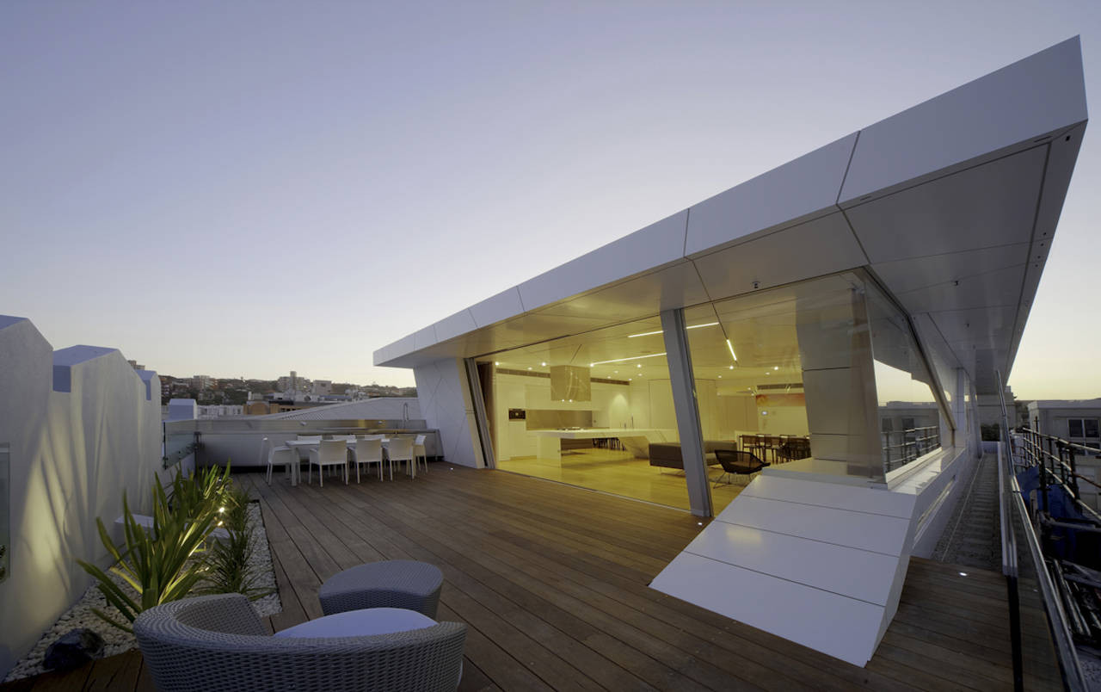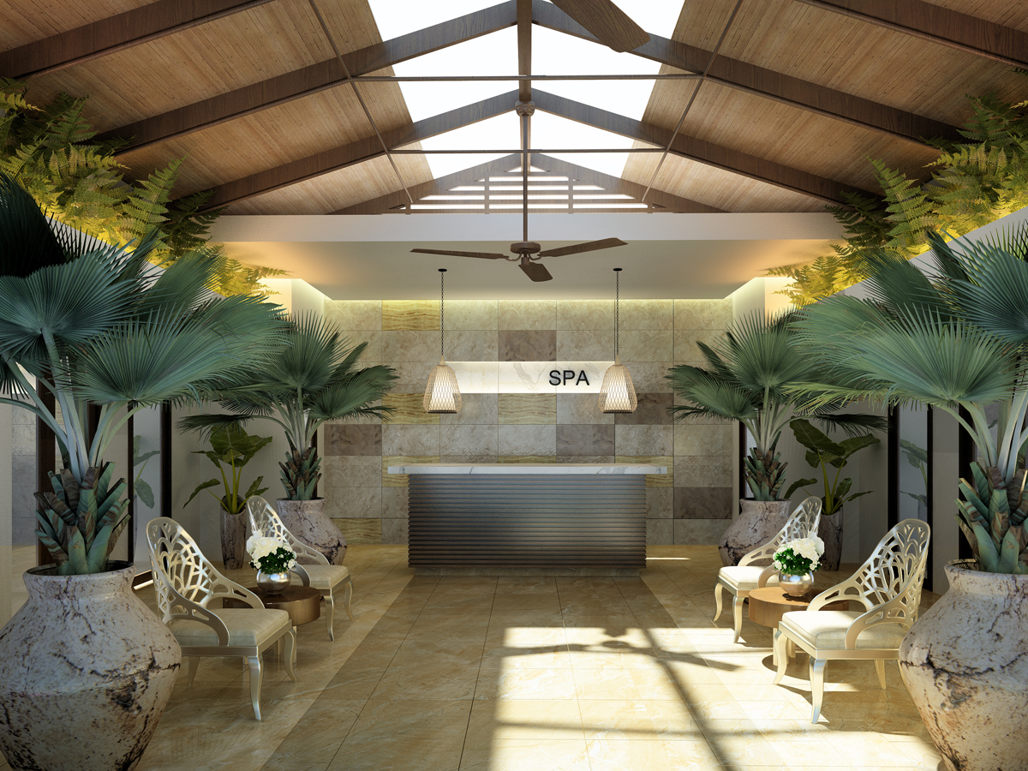
Architects :hyperSity architects
Location :Beijing, China
Design Team :SHI Yang, ZHANG Guoliang, ZHANG Tianyu
Area :2600.0 m2
Project Year :2016
Text description provided by the architects. Inclusive Finance Office is located in the galaxy SOHO, Beijingdesigned by Zaha Hadid. The total area of 2600 square meters. The overall inner space of the office echoes the design language of Zaha’s building, which provide a relatively coherent working atmosphere for the users.
A series of corridors connect various types of indoor space, including reception room, lounge area, tea room and all the size of the office space.The formation of a continuous traffic loop breaks down the traditional isolated working units.
In addition, the designer creates a public area near the entrance, as the multi functional space for gatherings, meetings and recreations. The architect not only envisions diversified compelling functional zones, but also to maintain different departments with cohesive shared values and synergies. Dynamic working, dinning and leisure space, achieve balancing coordinated status between different functional areas.


Design concept is not only to bring the basic layout and all the diverse functions into one connected space, but also consider the juxtaposition forms for the wide range of envisioned activities.The steel structural furniture, ceilings and floor pattern are created as part of the floating curvy geometry on site, through the dynamic interaction between daily activities and movement in the space.

The corridors as traffic path linking each area bring vivid views and enable a blurred use with inside and outside activities, which achieve a smooth transition between three dimensional space and horizon plain.Here, the office space is no longer rigid, but flexible and adaptable.

By archdaily.com
