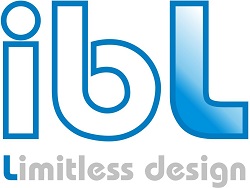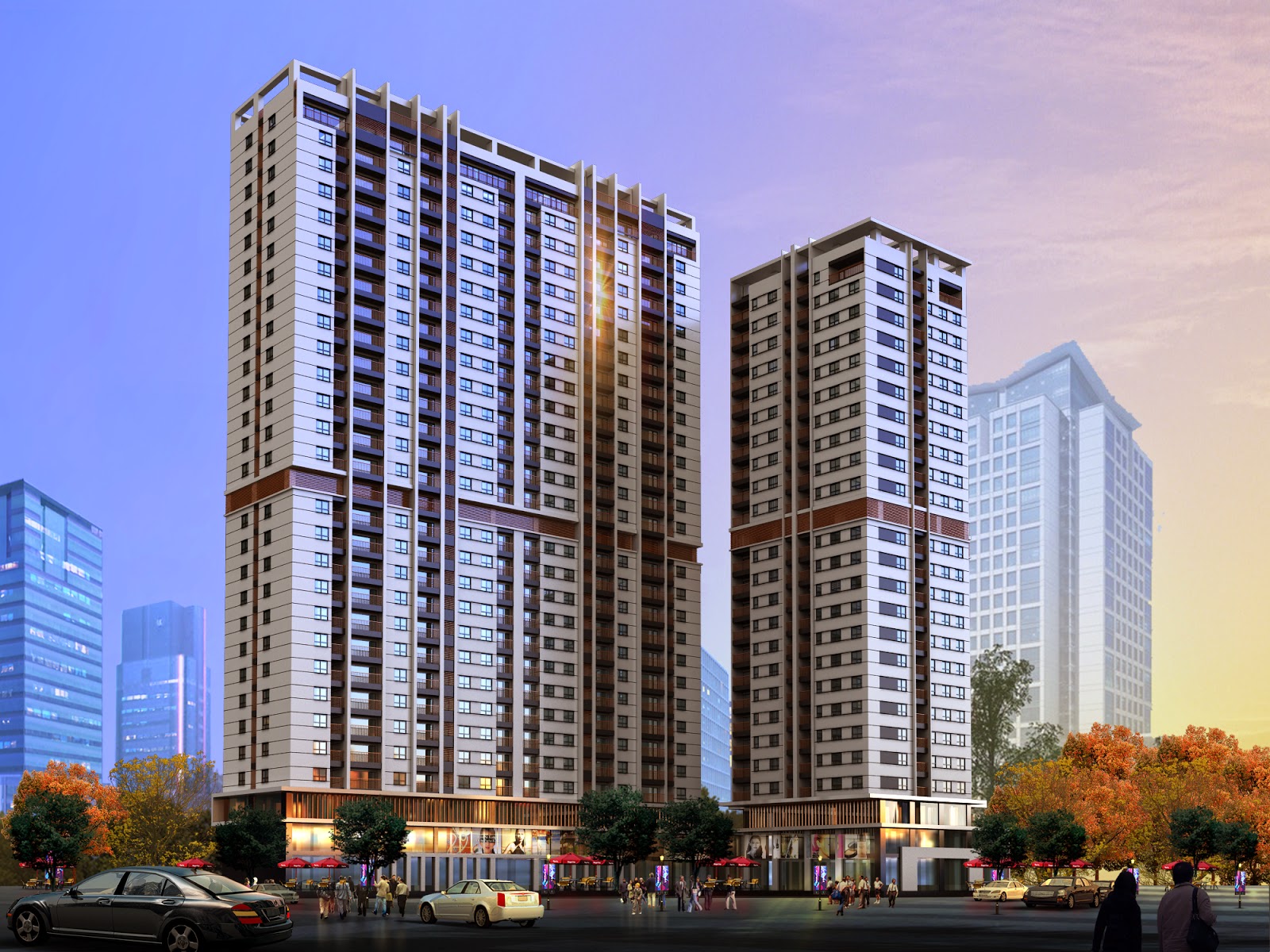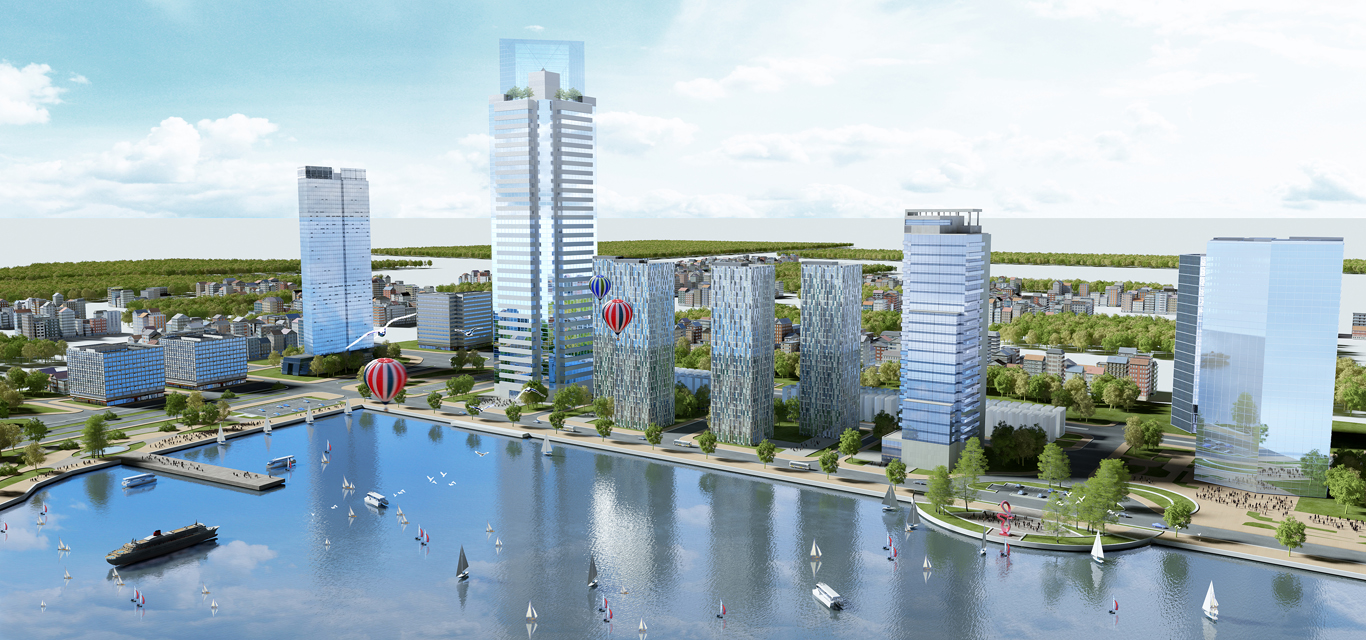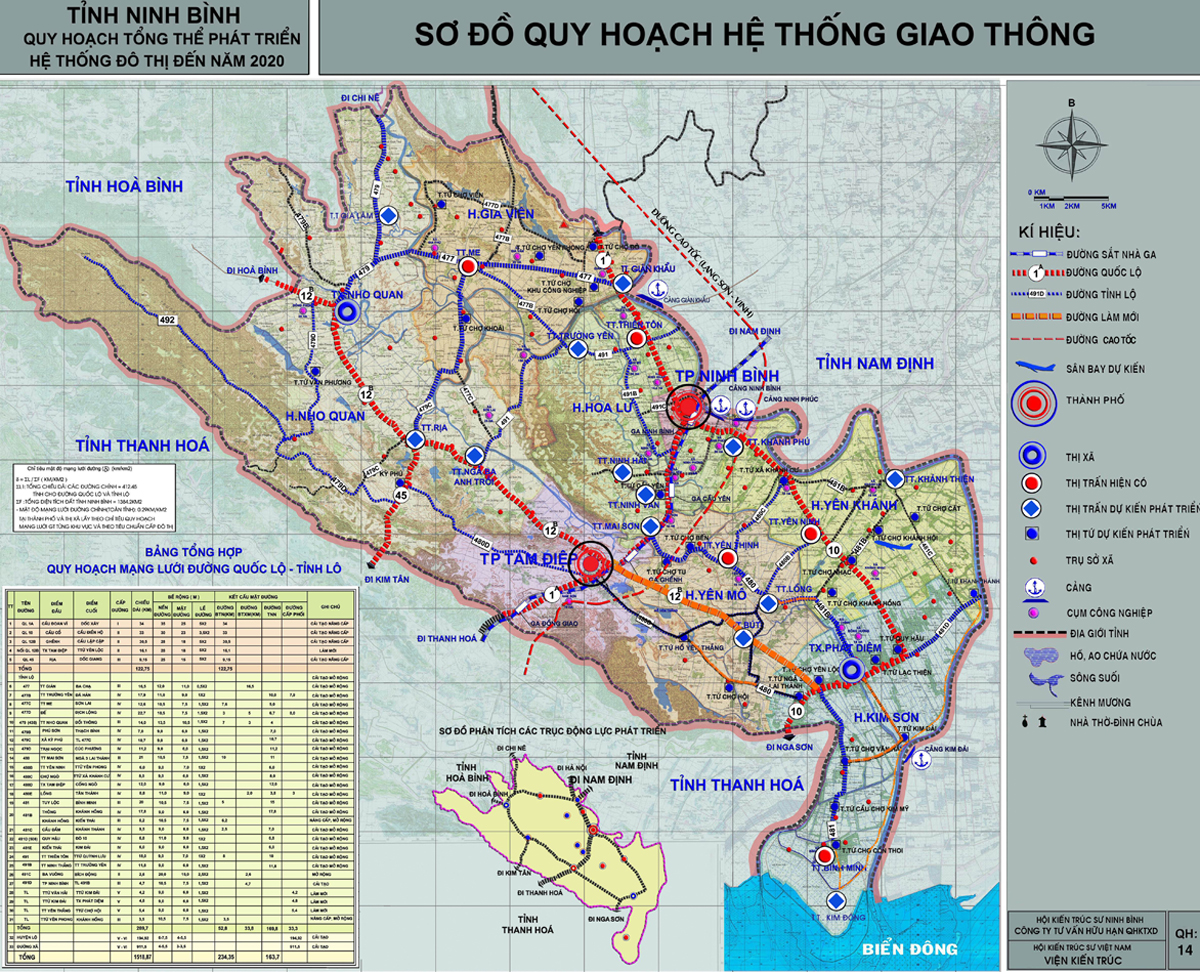
- Name: The ZEN Residence, Gamuda, Ha Noi
- Designed by: Partnership between IBSTAC (IB) Design consulting service., jsc and Cetech (ME)
- Scope of work: Concept design to Construction design
- Year of design: 2016
- Year of completion: 2019
- Client: Gamuda Land Vietnam Co., Ltd














The 73ha Gamuda Gardens is one of the four major complexes of the Gamuda City project invested by Gamuda Land Vietnam Co., Ltd., which was built with the goal of becoming a full-service residential neighborhood including entertainment clubs, public and international schools, shopping centers and other 5 * class facilities.
Currently, the tendency of buying condominiums in big urban areas is becoming more and more popular. Especially, the urban areas have green parks and amusement parks with full facilities and good security system.
In Hoang Mai District, Gamuda Gardens is the most urbanized area as well as the most complete infrastructure. More and more customers are interested and loving by the variety of products such as high-grade apartment, villas, garden houses, commercial houses … as well as the urban green – The 5 * level standard is able to fully meet the needs of the residents of the metropolitan area.
Continuing the success of The One Residence and The Two Residence, Gamuda Land Vietnam has launched The ZEN Residence – the last apartment complex built into Gamuda Gardens.
The Zen Residence is located in the most beautiful area of Gamuda Gardens – at the main gate of the project, The Zen Residence is built with 3 towers of 31, 33 and 35 floors. 927 apartments ranging in size from 1 to 4 bedrooms with area from 53 m2 – 221 m2.
Overview of The ZEN Residence
- Project: Gamuda Gardens Ecological Town
- Investor: Gamuda Land Vietnam Co., Ltd. (100% Malaysia)
- Location: Km 4.4 Phap Van, Yen So Park, Hoang Mai, Hanoi.
- Project Area: 73 Ha.
- Apartment building area: 14.1ha.
- Scale: Include 3 apartment blocks 31, 33 and 35 floors. Each floor will have 11 apartments / floor.
- Apartment area: 53 – 221 m2 (From 1 -3 bedrooms and 4-bedroom Penhouse units)
- Design: 1 Basement for motorbike, 1st floor is commercial center, 2,3,4 floor for car parking
- Elevator: Each block will have 6 Mitsubishi lifts
- Commencement: Q4 / 2016
- Handover: Expected Q2 / 2019
Advantages of the design of the Zen Residence:
- The design of the open space helps to increase ventilation as well as increase the area of natural light exposure in all rooms, creating a living space in harmony with nature.
- All bedrooms are exposed to natural light. Each unit has two plots of land, one connected to the kitchen, one connected to the living room, which allows the landlord to use it flexibly to plant trees or reading
- With the separation of the apartment buildings. The apartments will have a clear view, enjoy the ideal living space
- Extensive eco-car parking lot built on high. In this project, there are 3 blocks of apartments for parking on the 2, 3, 4 and 1 basement for motorbikes.
- Smoke detector, fire alarm, fire fighting system of international standard.
- Self-contained garbage collection rooms keep better hygiene for residents.
- Residents with magnetic card help ensure absolute security.
- “Fire Resistant” was first designed in Hanoi. It is a safe haven in the event of a fire hazard, with a large capacity and equipped with a full range of safety equipment such as compression doors, gas masks, drinking water, food, the building will have a Fire Resitant on the 20th floor of the building.
Utility of the Zen Residence

 With the three apartment buildings of The Zen Residence, Gamuda Land integrates many of the trendy gadgets within the five-story block between three buildings. Such as the Olympic-sized outdoor pool, children’s water park, garden walk, business center, restaurant, coffe, Gym, Spa, Healthcare, Library, public hall meet all the needs of future residents.
With the three apartment buildings of The Zen Residence, Gamuda Land integrates many of the trendy gadgets within the five-story block between three buildings. Such as the Olympic-sized outdoor pool, children’s water park, garden walk, business center, restaurant, coffe, Gym, Spa, Healthcare, Library, public hall meet all the needs of future residents.










