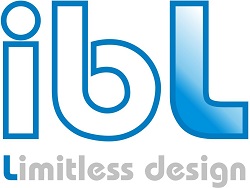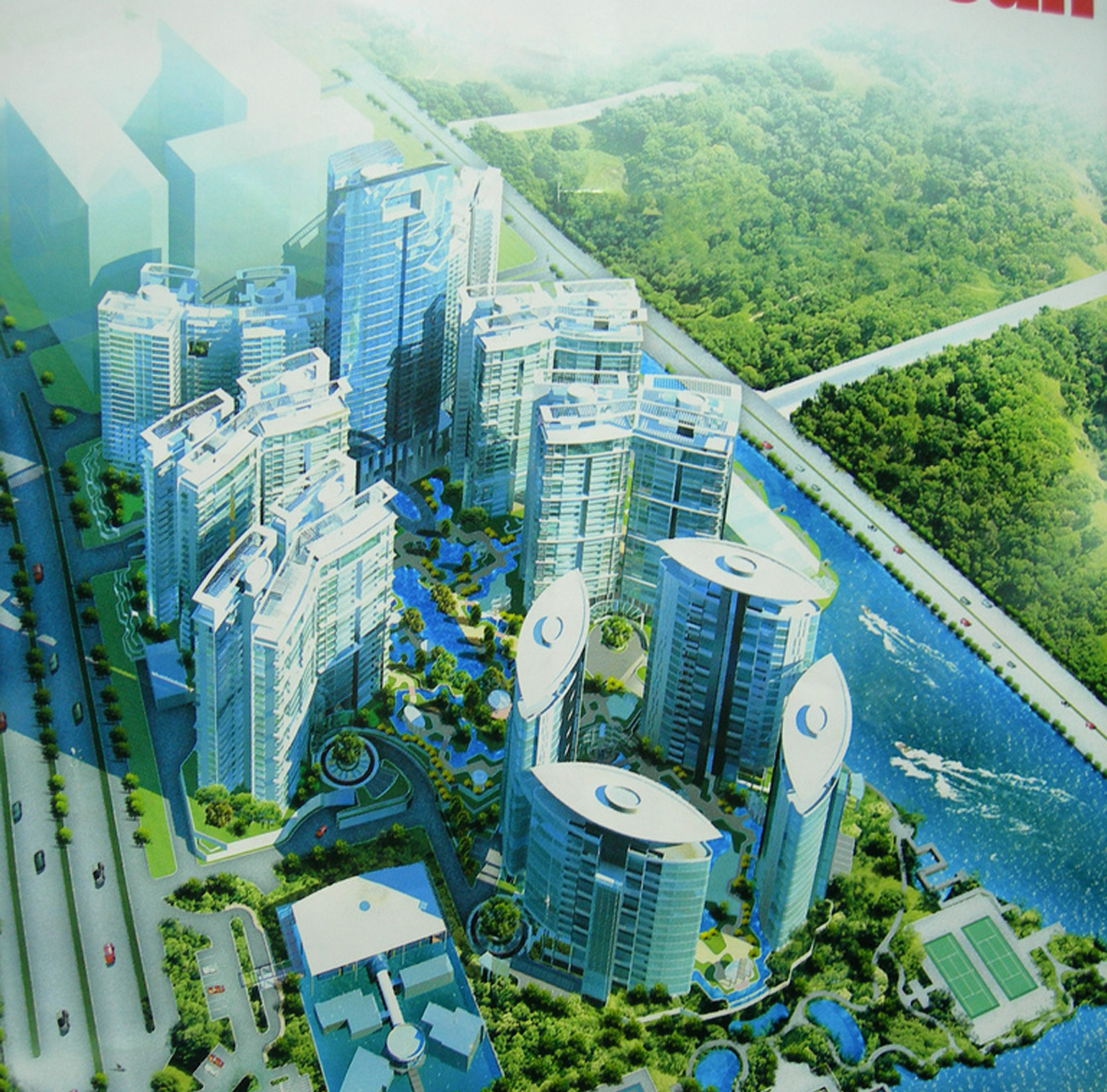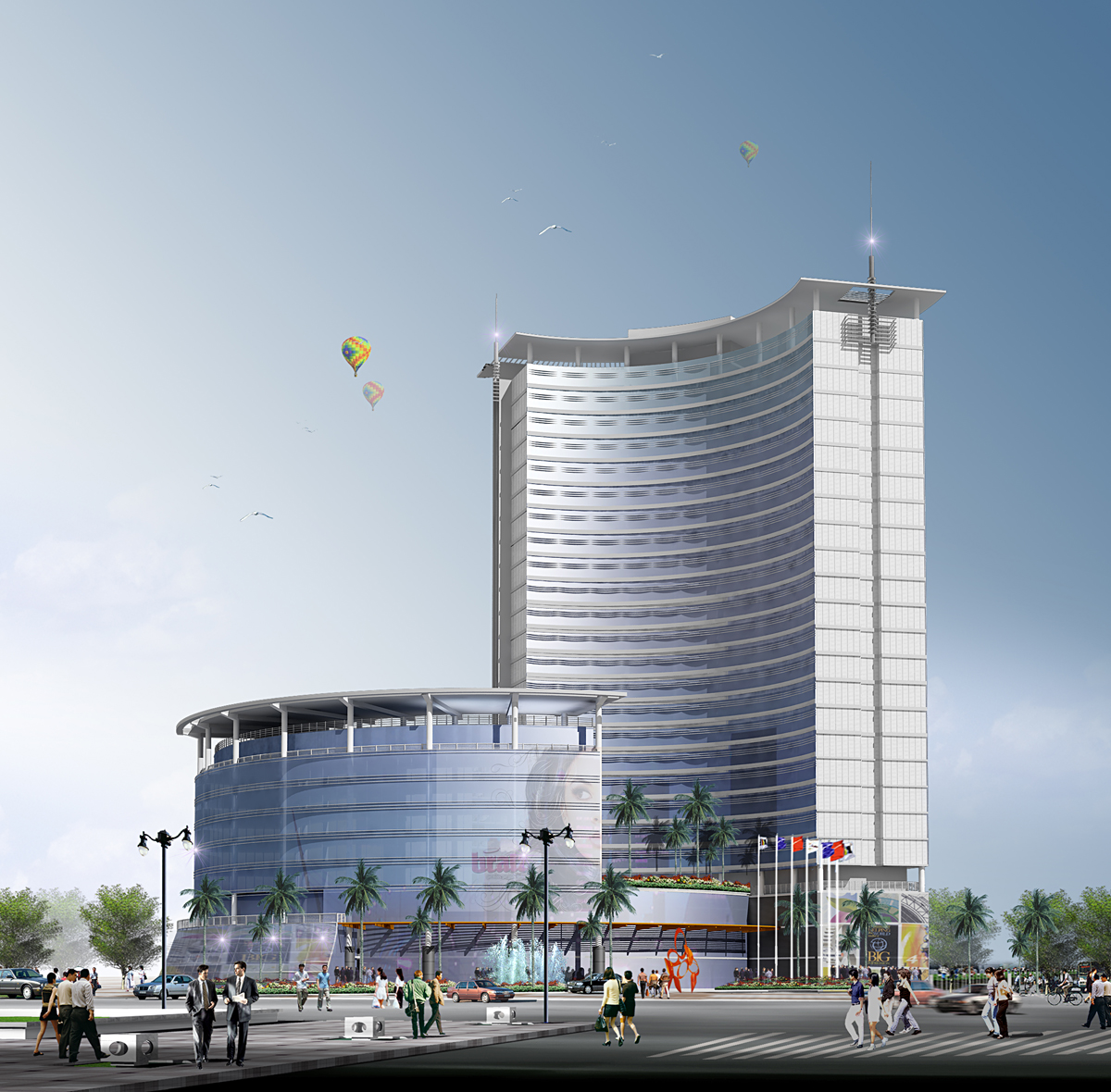
- Name: Vietracimex Office & Residential Complex, Ha Noi
- Place: Pham Hung, Ha Noi
- Designed by: POSAC and IBSTAC (IB) group
- Scope of work: POSAC: Concept design IB: Basic design to Construction design
- Year of design: 2008
- Client: Vietnam Trading Engineering Construction Joint Stock Corporation
- Project scale: GFA: 52,515m2; Land area: 4,816 m2; Building height:30 storeys and 3 basements
Architecture solution
1. Master plan solution
• Location:
The site land is 10 km west from the center of Hanoi City, 23 km south from the International airport and located on “Ecological Necklace” composed by Hong River and Nhue River, etc…
• Site condition:
The site is enclosed by:
– The new urban has high technology, comfortable infrastructure foundation and the street with various luxury hotels, offices and high standard apartments are constructing
– The main street connecting the stadium, the national convention center, etc.
• Master plan solution
The studying solution for Master plan is totally unification and is obeyed the Detail Plan that was approved by the Client as the number of storey, construction boundary, redlined boundary, site area and gross floor area.
The building is designed functionally and convenient for activity and maintaining
The project uses the high technologies and modern equipments so the building will have ensured that has intelligent activity, save the energy, protect the environment and suitable with the project function. In addition, this building will has international standard for usefulness and safety in using.
Investment ration is suitable with the Client proposal’s total investment capital.
2. Space design solution
• Plan design solution
The building includes three basements, which are used for parking and technical system. Service apartment has various sizes and it is proposed on the 4th to 22nd storey. Rentable office is proposed on the 4th to 20th storey.
The building is designed for large space that we can divide many flexible spaces. Vertical circulation, technical, toilet partials is arranged in gatherable place so that we save as much space as possible. The distance between vertical partial and the wall connect with outside is suitable with international standard to strengthen the outside face the natural which improve the ventilation and get well natural lighting.
• The design of Underground part:
– We gather the up and down to basements by two ways: one in the Pham Hung Street for motorbikes, and another in the back road of building for cars. The ramps are designed to ensure the standard in using (more than 3m wide for one lane, 14% gradient and the smallest ramp radius is 3.5m). The height of B2 and B3 is 3.6m and B1 is 4.5m
– Basement 1 is designed for retail, restaurant, technical offices, office management of building and motorbike parking.
– Basement 2,3 is designed for back of house, M&E services include electricity, water, ventilation technical which maintain the convenient in using, warranting and servicing. There is car and motorbike parking.
– The total number of car park lots and motorbike lots provided by basement 2 and 3 is 138 and 197 lots and 4 lots for disabled people.
• The design of Upper ground part:
– The upper ground part includes three levels podium to hold the public commercial and building related activities such as clinic, business centre, and convention. Two blocks are separated from 4th to 22nd and connect again in 23rd to the roof. Inside block is apartment and outside block is office.
– The first storey:
The building grand entrance is located along the main road and apartment entrance on the internal road.
The main office and public entrance has a long special decoration way. Coming inside, we can see the free, nice space with all public function areas such as main hall for apartment and office, the lounge.
Green open spaces through landscape courts and sunken is introduced from basement one to first storey to give a unique feature to the building. One more special thing that the sunken makes everybody come here will have a feeling that outside and inside have no boundary. The landscape, exterior and interior design of the building are natural, unitive, harmonious and uninterrupted. The only division between inside interior and exterior space is made by large curtain walls.
– The second storey:
his storey is used for rental clinic. Standing on this floor and look down, we can see the nice view on the first floor because of the space is designed thought out the coffee shop in basement one to second storey so that making the grand, luxury main hall.
– The third storey:
Envisioned as the convention and business hub for international convention, exhibition, and beside it is business center which is divided by light partition to create flexible spaces. The main convention hall with a sitting capacity is approximately 200 persons.
– The 4th to 22nd storey:
Standard flats with seven (one bed-A; one bed-A’; two bed-A; one bed-B; two bed-B; three bed-B; two bed-C) modules for whole apartment block. These are standard and deluxe flats which completely facilities. Specially, all the flats have nice view to outside and design service partial in center of building.
– The 23rd storey:
The swimming pool located on the 23rd storey is interconnected to the high standard fitness club and sauna massage on the same storey. There is also changing room and poolside bar facilities. In addition, there is a luxury restaurant with opened terrace with panoramic view of the city.
– The 24th and 25th storey:
Reserved for Owners office and luxury flats. Special, there have many places for planting tree so that we feel like living on the land level and good view, in fact we live and work on top of tower. Bringing the natural greenery space to mix with flats space so that all the rooms can contact with the natural. It is the two reason why the apartments has the most comfortable, luxury but still close with the natural with many nice views
3. Facade design solution

The VIETTRACIMEX Office & Residential Complex becomes the symbol of unique architecture in Hanoi by it’s feature , scale and modern shape.
The facade of apartment block brings us the feeling of emotion with various sizes of windows however; the facade office block is simple and transparent by the large curtain wall. Each of them makes us have another feeling however they still has suitable function for each others. After divide to two parts, one is office and another is apartment, they are linked again in 23rd to the roof by how to design their details, materials and shape. Carefully studying make all building facades have uninterrupted connection. The roof ending is perfect and the movement of 23rd to roof shape makes building more attractive.
In addition, when using the trapezium for office block shape so that the whole building become the sighting point and the landmark for Pham Hung Street.










