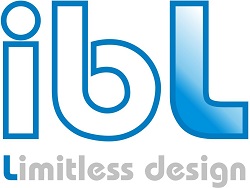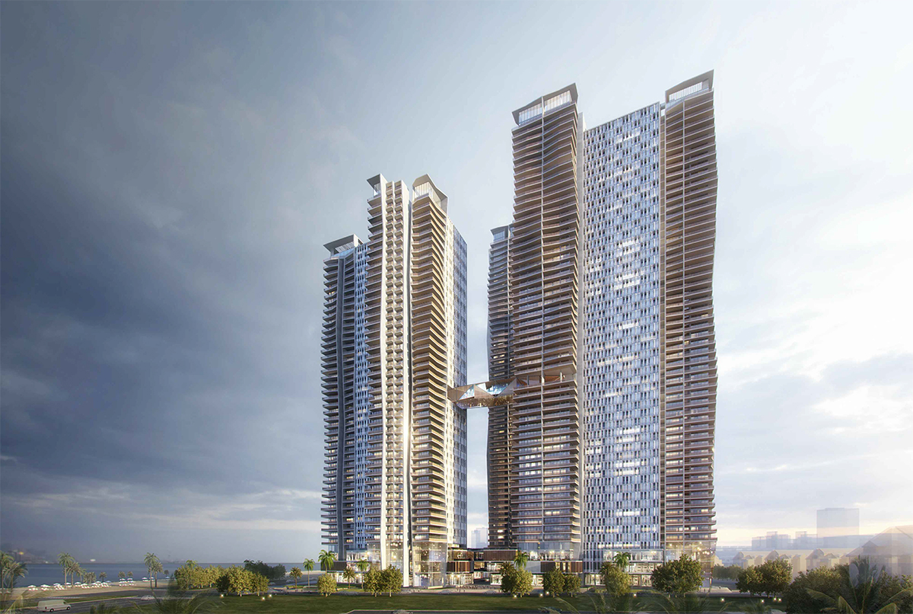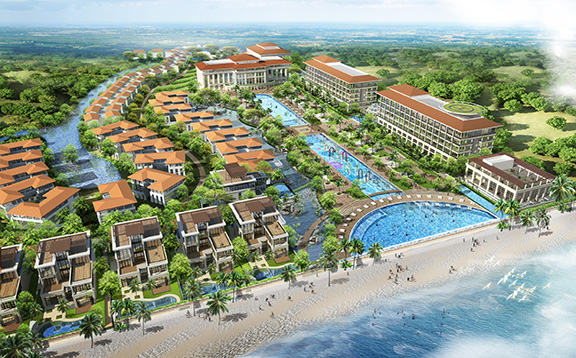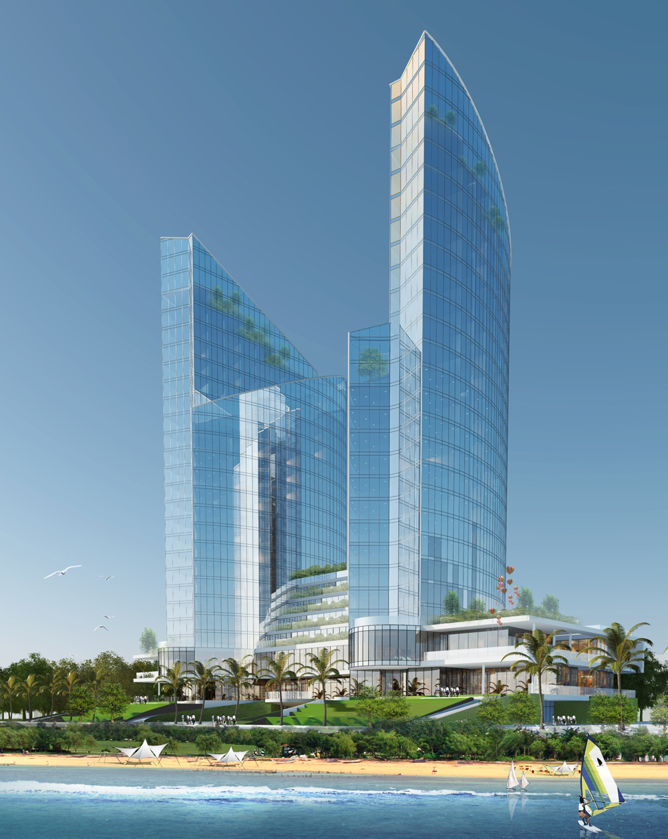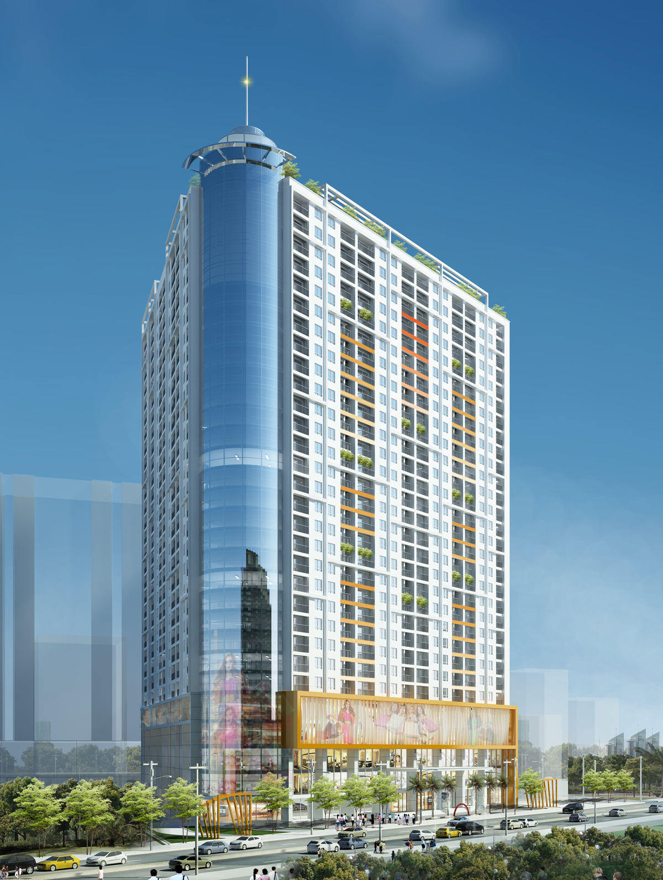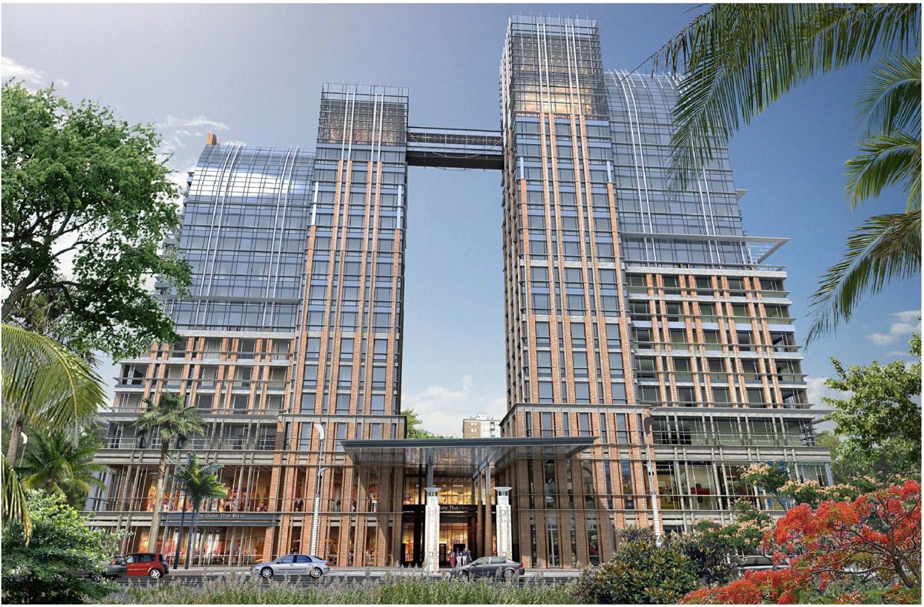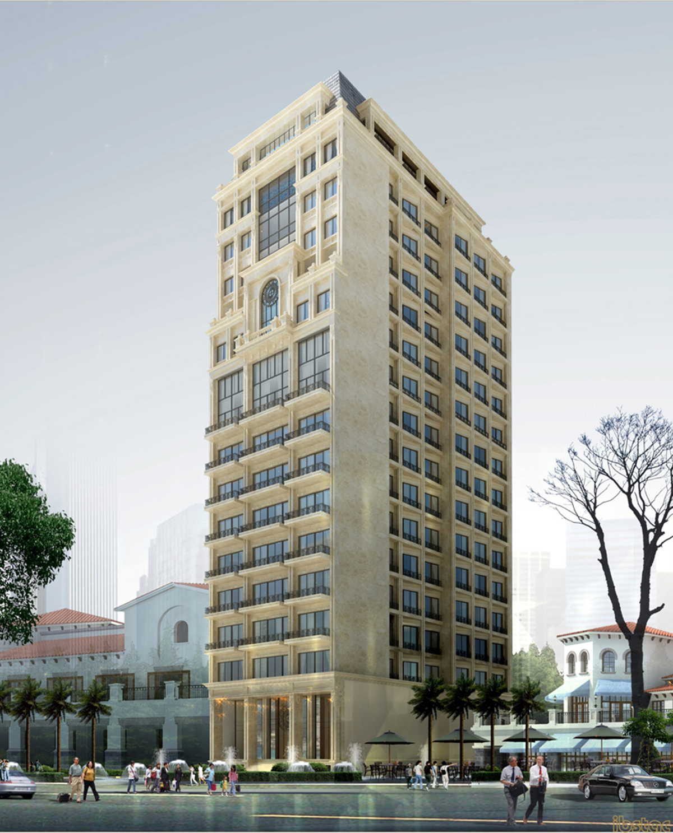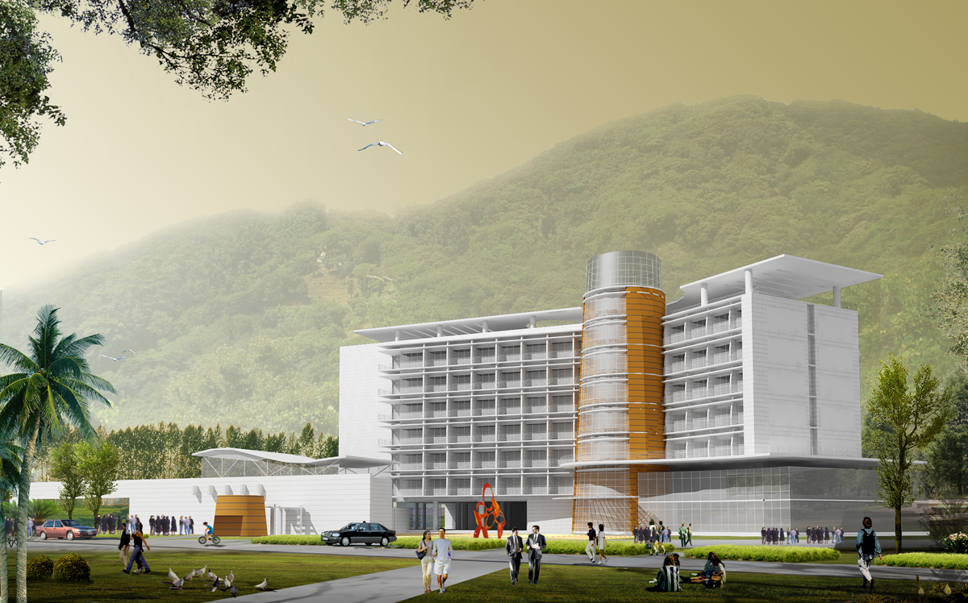
- Name: Hilton Haiphong Hotel
- Category: Hotel
- Place: Hai Phong
- Designed by: Main consultant: WoW Architects Pte Ltd Sub/ Local consultant: IBSTAC (IB) group
- Scope of work: Local consultancy for Architecture (Basic to technical design)
- Year of design: 2015
- Client: BRG Group
- Project scale: GFA: 103,600 m2, Land area: 8,300 m2, Building height:22 storeys.


IBSTAC Co-operated with IBST(Vietnam Institute for buildings science and technology) is Architectural Local Consultant and design the shop drawing for Hilton hotel project
This is five-star Hilton hotel, commercial center and luxury apartment building on the “golden” land area of more than 8300 m2 located on Tran Quang Khai, Hai Phong.
The project has a total investment of VND2,200 billion and is expected to be completed and put into operation in 2018, comprising two blocks ofhotel, apartment and a high-grade commercial center.
The hotel block was design of 4 basements, 22 storeys with a height of nearly 90m, 240 hotel rooms and 34 condotel and multi-purpose services such as meeting room capacity 1200 people, swimming pool, gym and spa etc.
The apartments commercial centers and blockhas a total of 205 apartments with different models ranging from 1 bedroom to 3 bedrooms, in which, the trade center will gather many fashion shops, food court, cinemas and entertainment Centre.
