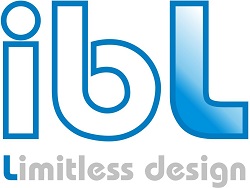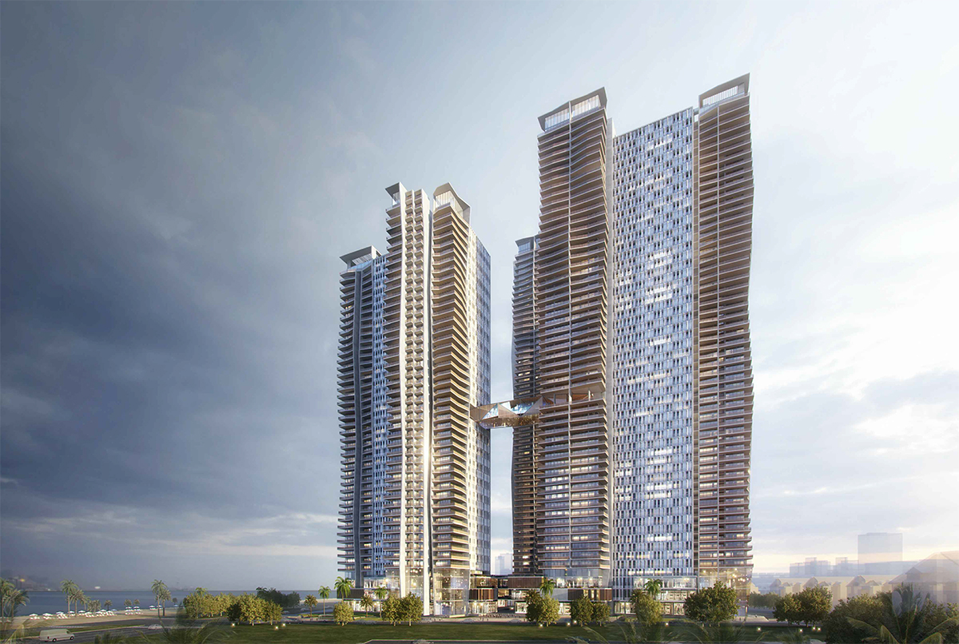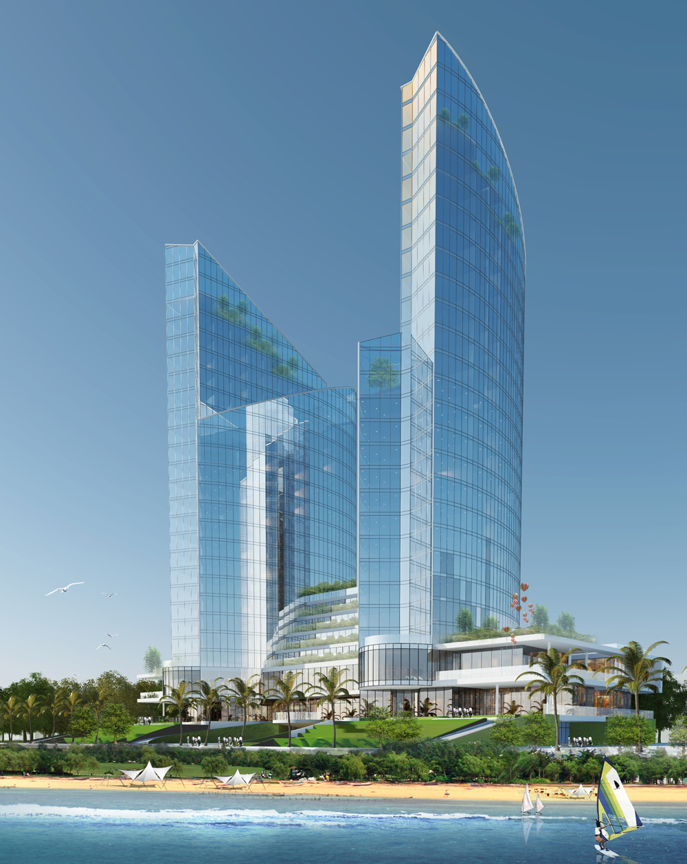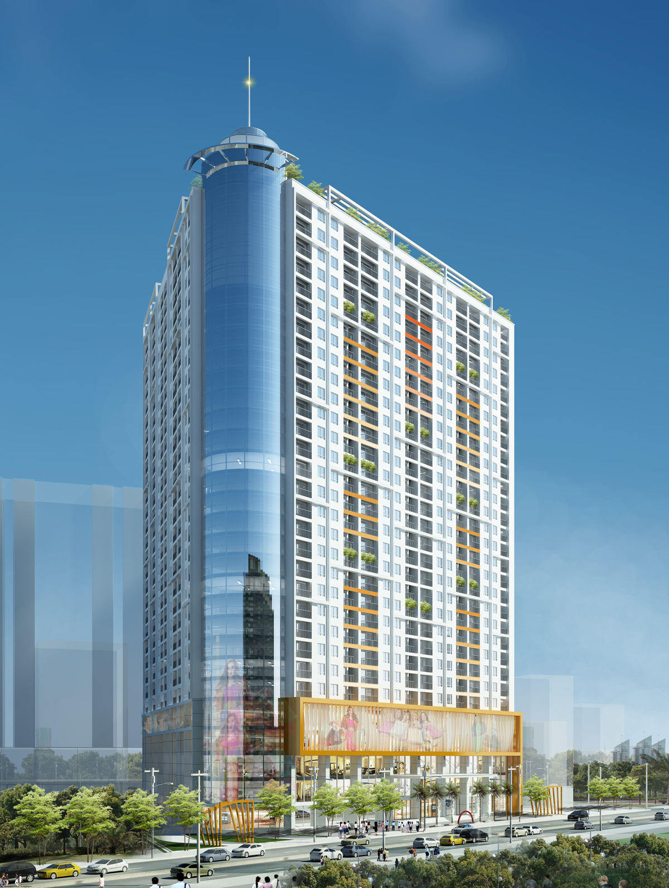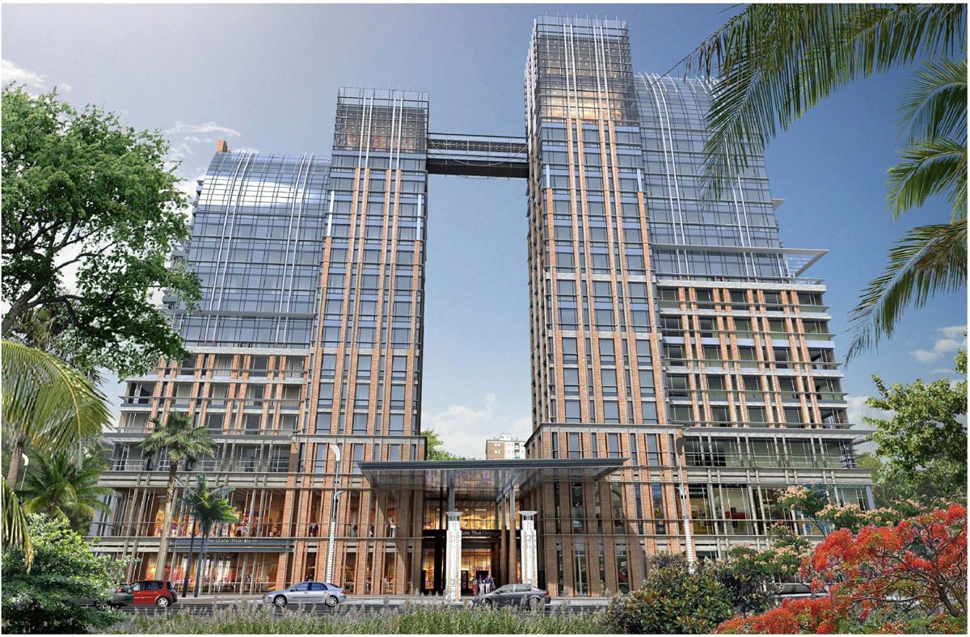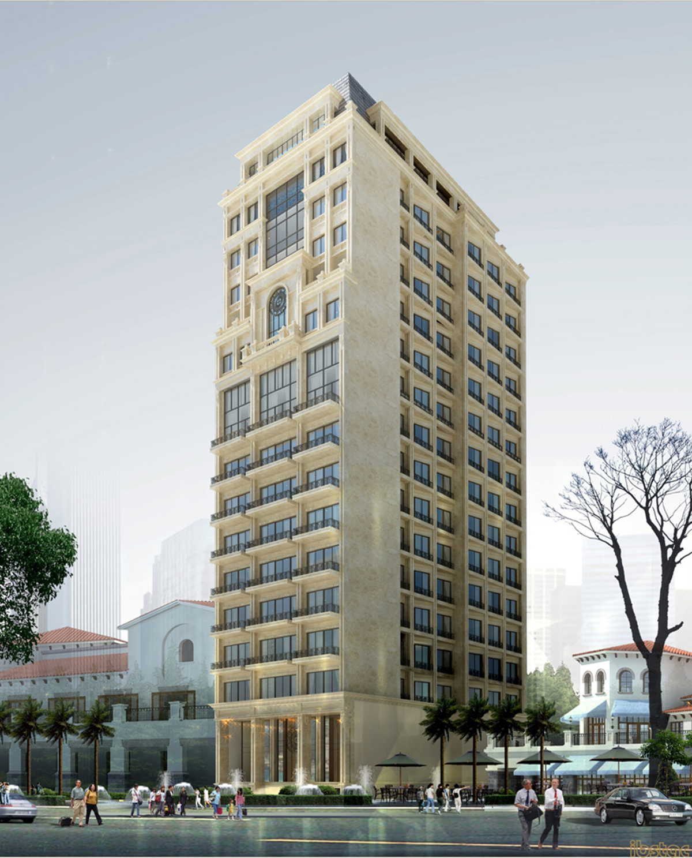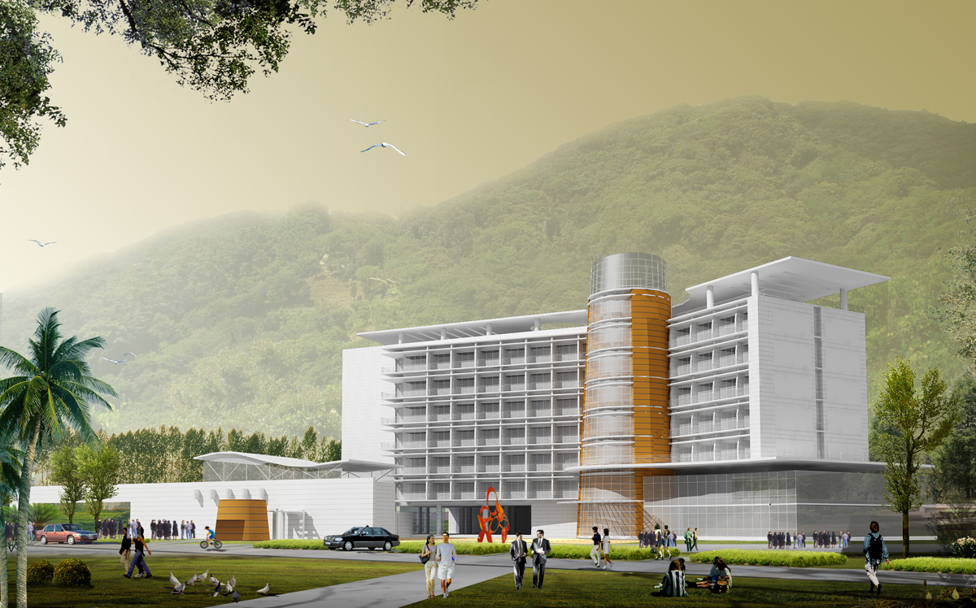
- Name: Sheraton Danang Hotel
- Category: Hotel
- Place: Da Nang
- Designed by: Main consultant: DP Architects Pte Ltd Sub consultant: IBSTAC Design consulting service., Jsc..
- Scope of work: Making the Feasibility study report, infrastructure design and design some items of the project
- Year of design: 2015
- Year of completion: 2017
- Client: Oriental Sea Villas and Hotel Company Ltd (BRG group)
- Project scale: Land area: 11.5 ha
Sheraton Danang is a hotel complex with world-class quality to meet the requirements of the APEC 2017.
The hotel comprises of 258 rooms, 45 suites.
Together with supporting items such as convention center, restaurant and utilities …, it is located on an area of 11.5 hectares and 200 meters above Truong Sa Street (Ngu Hanh Son District, Da Nang).
Located along Danang Bay, the Sheraton Danang, comprises several low-rise blocks that surround an extended stretch of water features and attractions
. The two keystone blocks of the establishment, the Reception Block and the Ballroom Block, are fronted by a lushly landscaped forecourt.
These blocks house amenities such as restaurants, lounges, retail spaces, a gym and spa, business and meeting areas, and event spaces.
The two six-storey hotel blocks are oriented with views to the sea.
These blocks are surrounded by intricately landscaped terrain and features, including play areas for children and manicured gardens, to create a charming and luxurious environment.
The highlight of the building is a two-story conference building on a total of 3,200 square meters of space with a ballroom of up to 1,400 m2, hosting the Gala Dinner for 21 national and regional leaders. Together with more than 800 delegates attending the event.
This is the center of all essence, expressing the national identity to all delegates attending APEC.
IBSTAC (IB) was design some items for this project.
