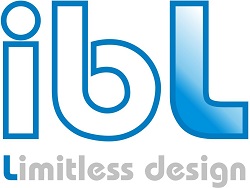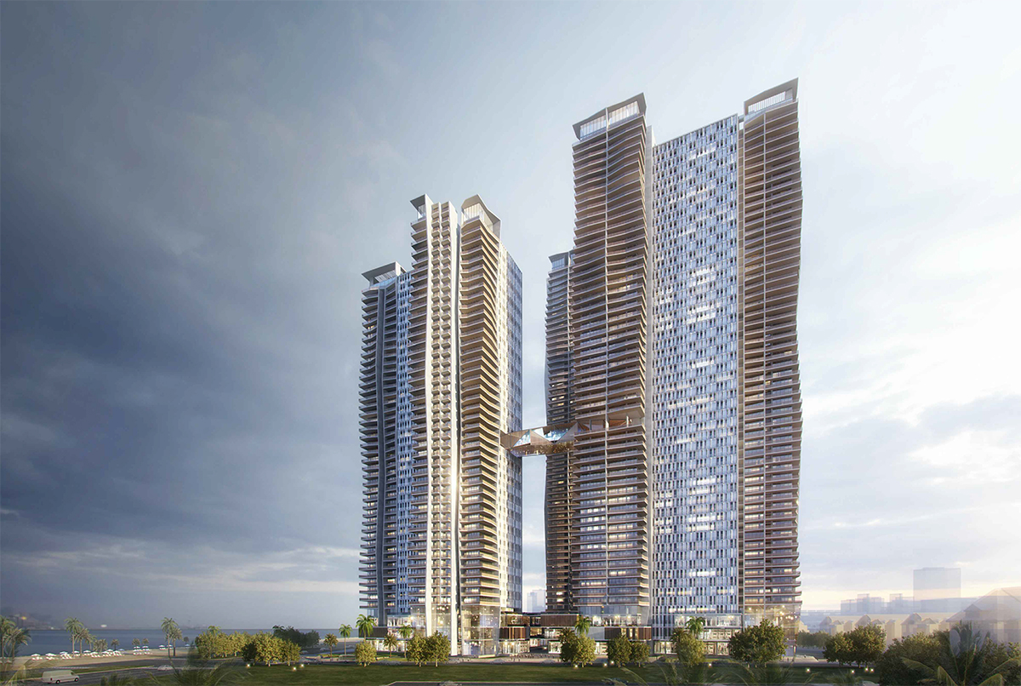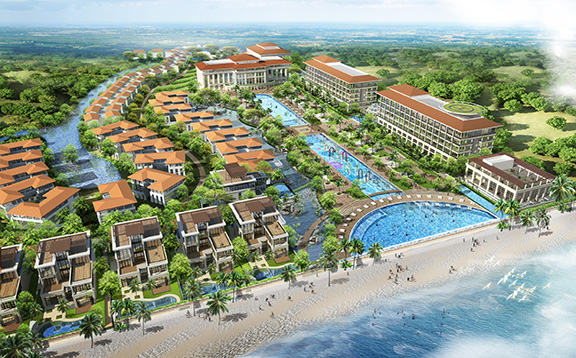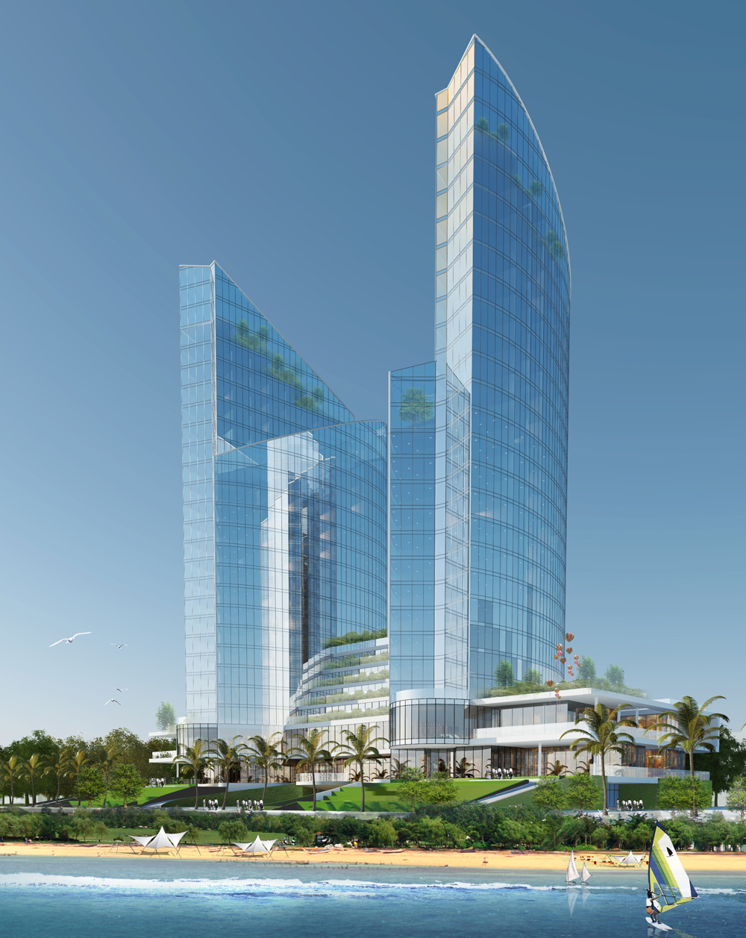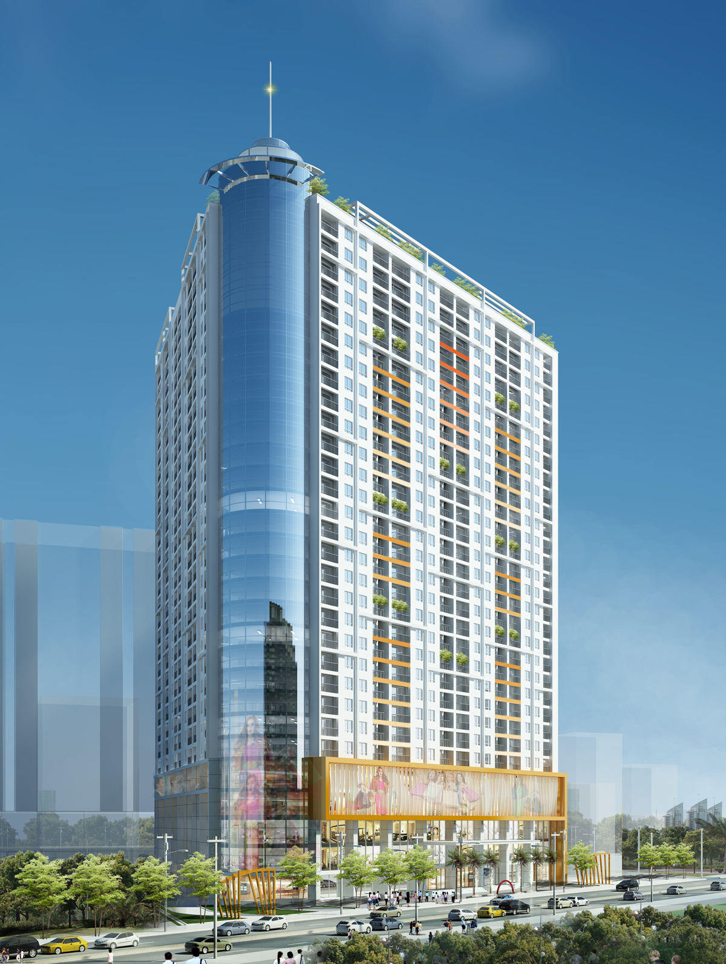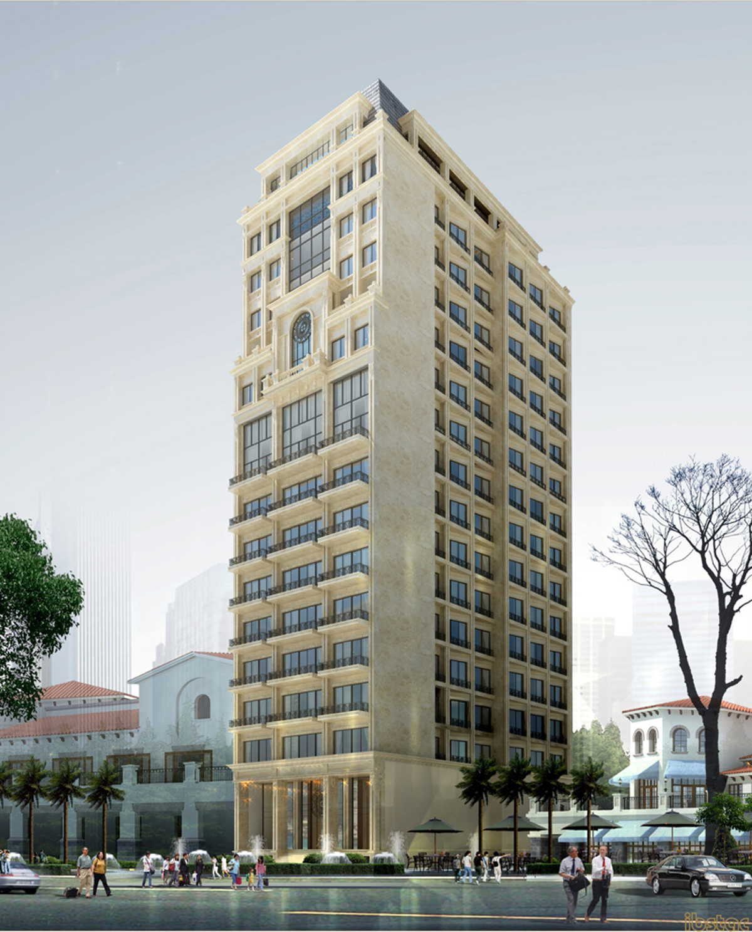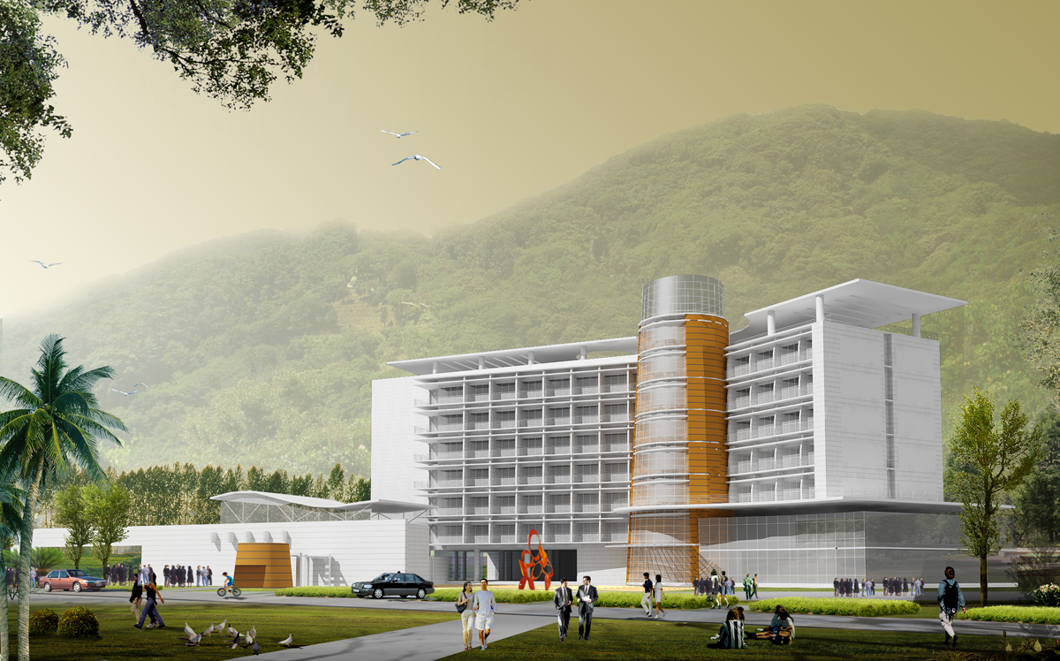
- Name: Thai Binh Petro Hotel
- Category: Hotel
- Place: Thai Binh
- Designed by: IBSTAC (IB) group co-operated with Coodinachs architects(Spain)
- Scope of work: Local consultancy for Architecture
- Year of design: 2008
- Year of completion: 2011
- Client: Vietnam Oil and Gas Group (PetroVietnam – PVN)
- Project scale: GFA: 40,000 m2, Land area: 6000m2 , Building height:18 storeys.
- Awards: 2008 1st Concept Design Award











Currently, the PVN Thai Binh Hotel is the biggest and highgest hotel in Thai Binh, Vietnam.
THE IDEA
This is the DOOR OF THE GATE
Going forward trough the Door we optionally enter the three main components of the building: Conferences Hotel, Shopping Area, or Office Building. Two towers define this door area.
These are THE COLUMNS OF THE GATE
At the top of the two towers two restaurants communicated by place in Thai Binh
THE GATE SKY RESTAURANTS
Basic Design Criteria’s:
1. To create a unique building compound in the city
2. To create the logo building of a THE GATE OF THAI BINH
3. To congregate in a unique building different hospitality, office, apartment, shopping and retail facilities
4. To create an architecture style reference of Petro Vietnam in the city.
LOCATION
We propose to maximize the possibilities of the location to create a compound of different uses combining private uses and public uses providing different position of entrances and accessibility.
ARCHITECTURE STYLE
We use a classical architecture style close to the French architecture but re-interpretive in a modern and more technologic manner
ARCHITECTURE IMPACT
We follow three architecture design criteria:
a. Integrate the two building in a sole coordinate image, using the impact of the two MAIN TOWERS to build a new Thai Binh Landmark.
b. To create the idea of Urban gate, THE GATE OF THAIBINH, as a main image for the buildings. This is an impact reference to create the value of an urban gate to the different components of the project.
c. To create a protected area for retail, open areas and open leisure (tennis club, open gym etc.)
d. We create a the THE GATE SKY RESTAURANTS at the top of the two main towers, to create a Thai Binh landmark point
ACCESS ORGANIZATION We design four types of entrances:
1. The MAIN ENTRANCE, THE GATE, between the towers, as the most representative one to give entrance to the Hotel, to the Office building, and to Shopping Mall. This is the main point to integrate the flows of people entering the building to use and enjoy the most open use areas of the compound.
2. A secondary entrance is ONLY FOR APPARTMENTS FLOORS to give exclusivity and quit access to their guests.
3. We provide a private entrance to the entertainment areas of the Hotel like swimming pool, gym area, sauna, discotheque, and pool bar.
4. Car access to the basement for hotel services cars and trucks.
5. One basement car park.
CENTRAL RETAIL & ENTERTEINEMENT AREA to create a very attractive shopping area
1. It is organized as a podium of 2 floors, around two open courts.
2. We provide this area with two different entrances from the two streets, to amplify the attraction effect to the leisure compound.
3. It contains 2 small cinemas.
HOTEL LOBBY AND PUBLIC AREAS
– LOBBY SERVICES: Hall, 2 Restaurants, 1 guest shop, Piano bar, waiting area.
– BALCONY TO THE LOBBY, to access to the conferences area, one 900m2 room (divisible in three, and access to the bridge restaurant.
– The Balcony Hotel Lobby is the real core for distributing the different ROOMS We offer standard rooms 32m2 We offer suites 60m2 We offer presidential suites 120 m2
SKY RESTAURANTS
Two luxury restaurants are located at the top of the two gate towers to offer a very unique location for private business or festivities restaurants services Following
