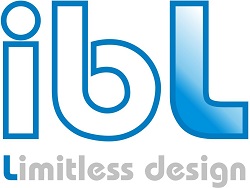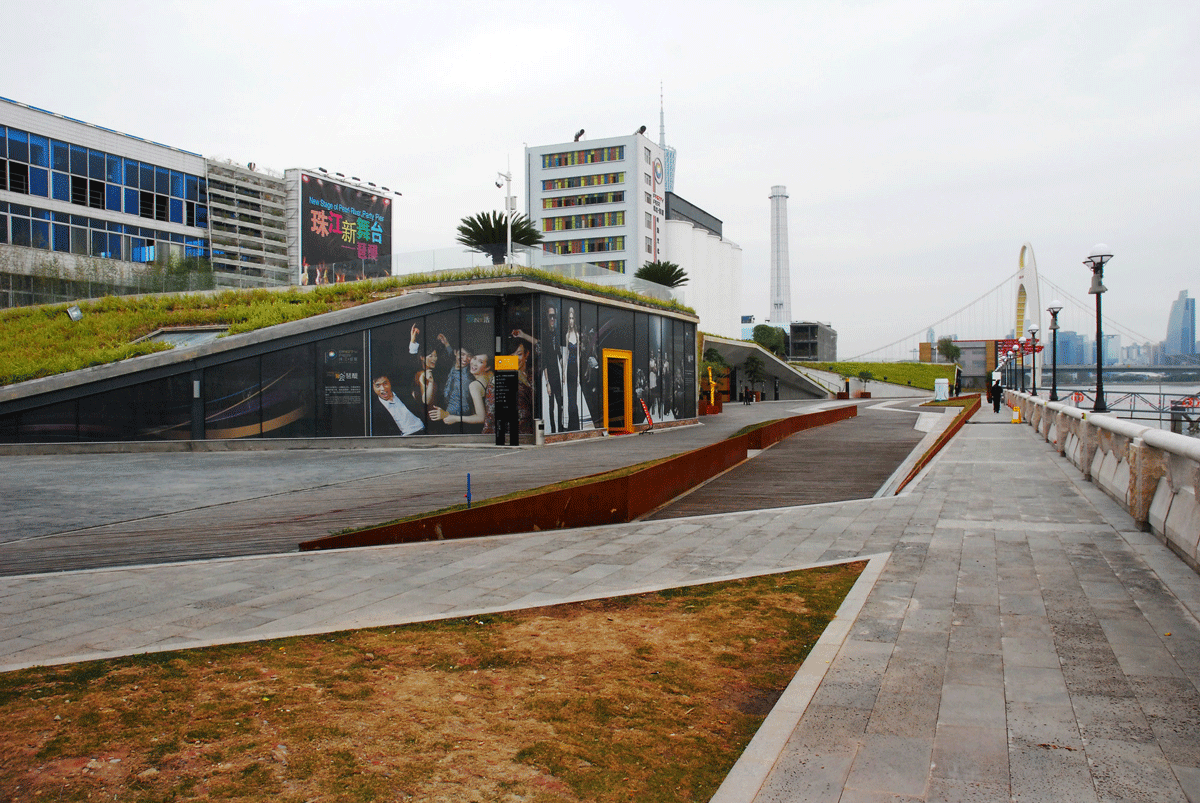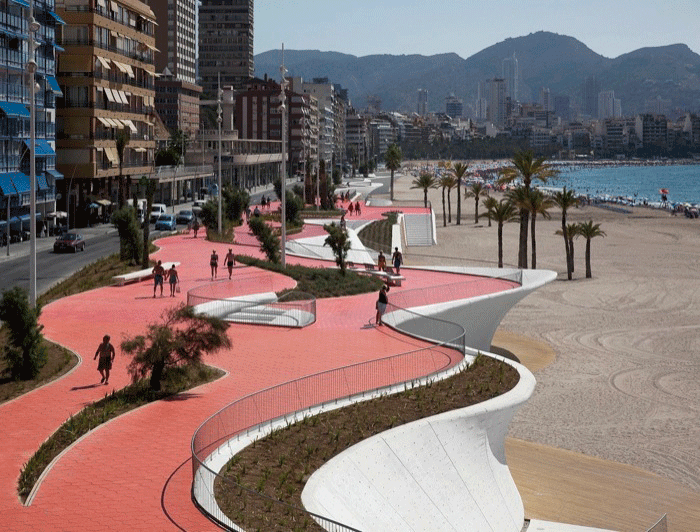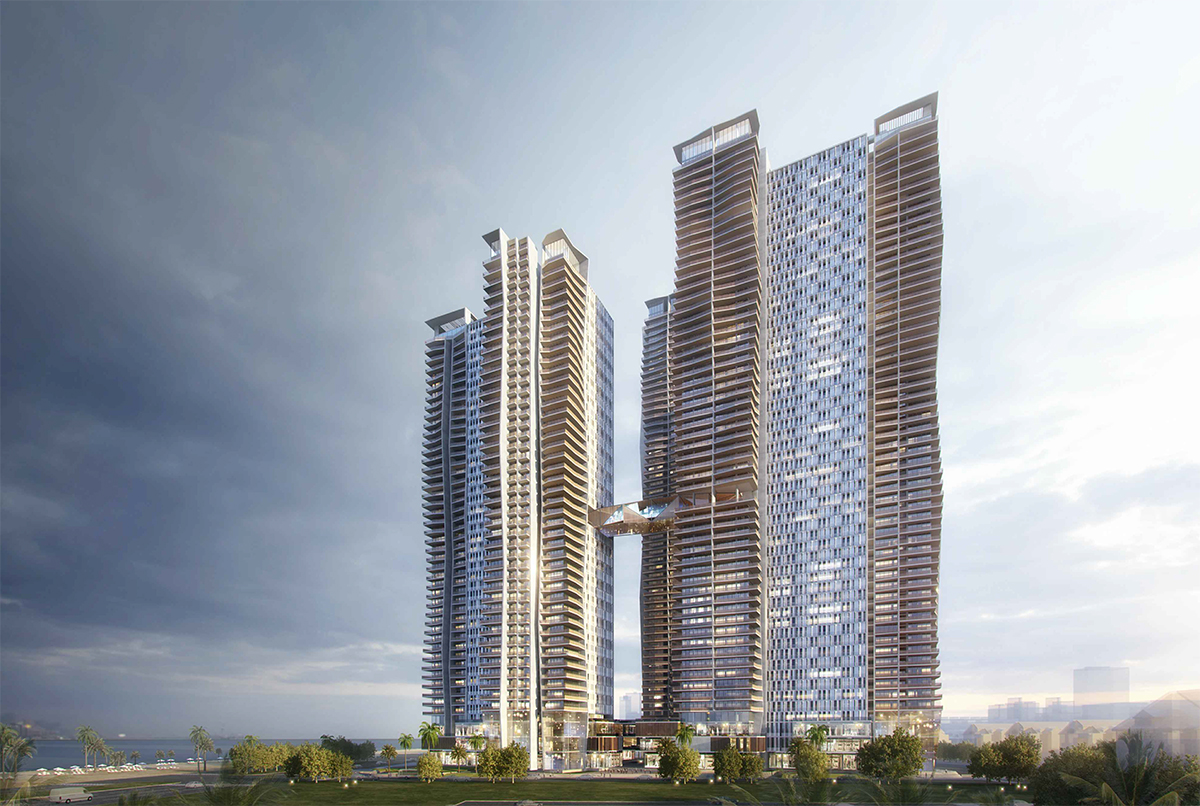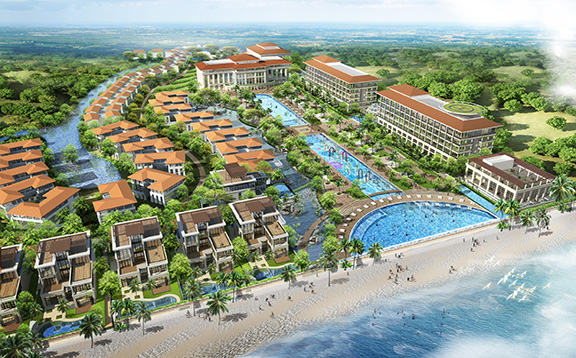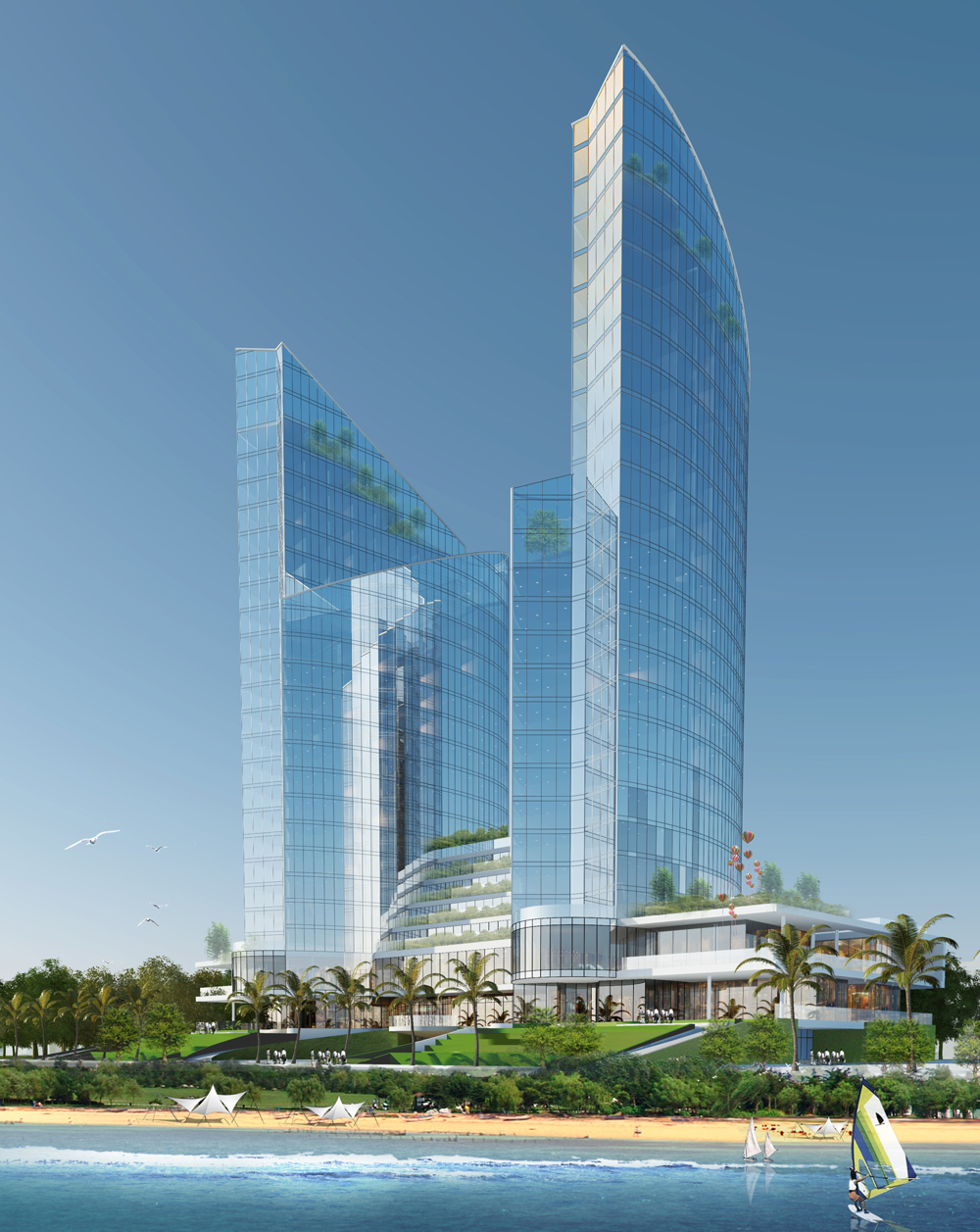
- Name: Toan Thang Resort, Nghe An
- Category: Hotel
- Place: Nghe An
- Designed by: IBSTAC (IB) Design consulting service., Jsc
- Scope of work: Concept to Construction design
- Year of design: 2013
- Client: Private person
- Project scale: Land area: 6623 m2





Bring to the resort the atmosphere and the form of the village of North Vietnam not only peacefully but also mix into nature.
